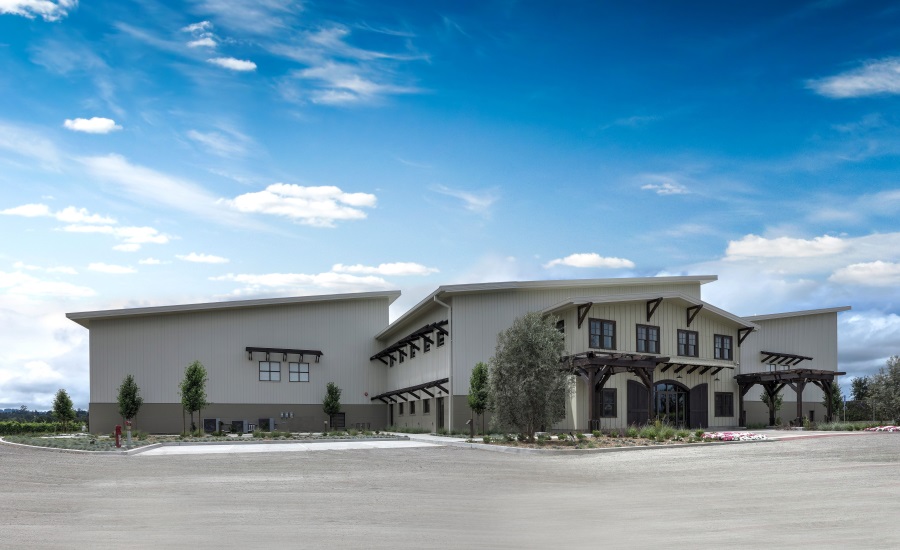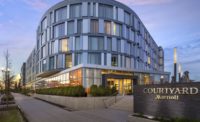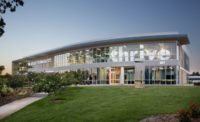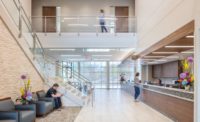Metl-Span and Metallic Building Company, divisions of NCI Building Systems, collaborated on an award-winning, LEED-certified building in the Sonoma wine country region.
The Balletto Vineyards and Winery’s barrel storage facility in Sebastopol, Calif., was a combination of a custom-engineered metal building from Metallic and insulated metal panels from Metl-Span. The facility is an excellent example of the regional industry demand for aesthetic, functional and green buildings.
“Insulated metal panels provided three functions with one product,” says Edwin Wilson, AIA, CSI, who was a principal at O’Malley, Wilson and Westphal of Santa Rosa, Calif., at the time of construction. “The insulated metal panels have the exterior, the insulation and the finished interior face. It was a time and money-saver.”
Wilson says insulated metal panels helped the project meet the California Energy Code as well as the state’s green building standards.
Cary & Associates Builders Inc., of Sebastopol, Calif., served as the builders with a crew to install the Metl-Span insulated metal panels on the project and earned the 2015 Building of the Year Award from Metallic, presented in March.
“We thought our biggest challenge would be integrating the components from Metallic and Metl-Span,” says Bob Cary, president of Cary & Associates Builders. “Everything was delivered from a single source, Metallic, and if we had any questions, we were directed to the right place. Everything went well and everyone is happy.”
Cary says his company has since completed more projects combining products from Metallic and Metl-Span, with each one becoming increasingly more efficient as far as the building process is concerned. For 34 years, Cary & Associates has been involved in projects for commercial, industrial and agricultural use. Cary originally built a vegetable processing facility for the Balletto family in the 1990s. The family business has since evolved into a winery and this new facility, completed in June 2015, was a complex undertaking, combining seven different Metallic buildings.
“The tallest buildings were 40 feet high,” Cary says. “Roof panels were picked up by a jig that held onto the panels with suction cups. Some of the panels were 30 feet long, so it was a little tricky. We worked through the winter, so the rainy season slowed us down a little, but that’s just what we deal with.”
To contribute to the project’s LEED certification, Metl-Span’s insulated metal panels optimized the building’s R-value. Metl-Span provided insulated metal panels for the wall and the roof. At the base of the building, the wall panels were 6-inch thick Tuff-Cast panels, installed horizontally for Wainscot up to 7-feet, 2-inches. From there up to the roofline, 4-inch CF Flute panels were installed vertically. The Tuff-Cast panels were Antique Bronze and the CF panels were Sandstone matching the roof. Sandstone has a high Solar Reflective Index (SRI) rating which contributed to the building’s LEED points.
Wilson says the wainscot finish on the Tuff-Cast panels was “definitely a positive,” because the simulated concrete finish simply looks more authentic than other products.
Interior wall finishes were all a Mesa profile, in White. Other green attributes of the facility include south-facing single-sloped, and partial gable roof planes for optimal solar panel exposure.
For more information, visit www.metlspan.com.






