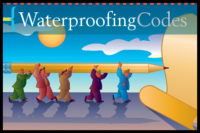Waterproofing Codes: Dampproofing and Waterproofing
Section 1807.1.2 UNDER-FLOOR SPACE and Section 1807.1.2.1 FLOOD HAZARD AREAS

Illustration courtesy of the International Code Council.
DAMPPROOFING AND WATERPROOFING
Section 1807.1.2
UNDER-FLOOR SPACE
The finished ground level of an under-floor space such as a crawl space shall not be located below the bottom of the footings. Where there is evidence that the ground-water table rises to within 6 inches (152 mm) of the ground level at the outside building perimeter, or that the surface water does not readily drain from the building site, the ground level of the under-floor space shall be as high as the outside finished ground level, unless an approved drainage system is provided. The provisions of Sections 1802.2.3, 1807.2, 1807.3 and 1807.4 shall not apply in this case.
CODE INTERPRETATION
This section implies that an under-floor space—such as a crawl space—shall not be located below the bottom of the foundation.
This section also implies that the under-floor space shall be at ground level if:
a) The water table rises to within 6 inches of the ground level.
b) The water does not drain from the site unless an approved drainage system is installed.
DAMPPROOFING AND WATERPROOFING
Section 1807.1.2.1
FLOOD HAZARD AREAS
For buildings and structures in flood hazard areas as established in Section 1612.3, the finished ground level of an under-floor space such as a crawl space shall be equal to or higher than the outside finished ground level.
EXCEPTION:
Under-floor spaces of Group R-3 building that meet the requirements of FEMA/FIA-TB-11.
CODE INTERPRETATION
This section implies that the under-floor space (crawl space) shall be at equal height or higher than the ground level in flood areas.
Flood zones are defined as areas identified by the Federal Emergency Management Agency (FEMA) and adopted by the corresponding governing body.
The only exception to this section is Group R-3 buildings that meet FEMA/FIA-TB-11.
Looking for a reprint of this article?
From high-res PDFs to custom plaques, order your copy today!




