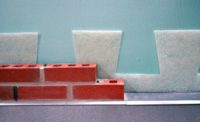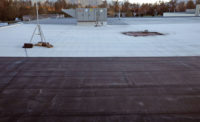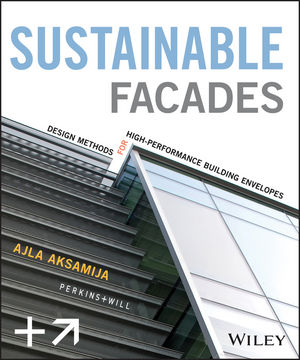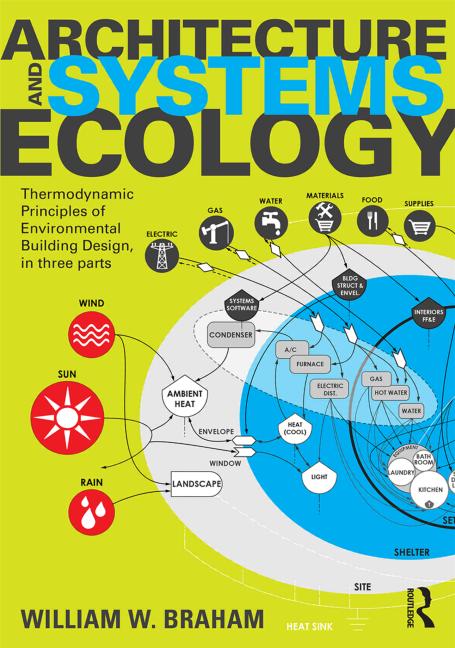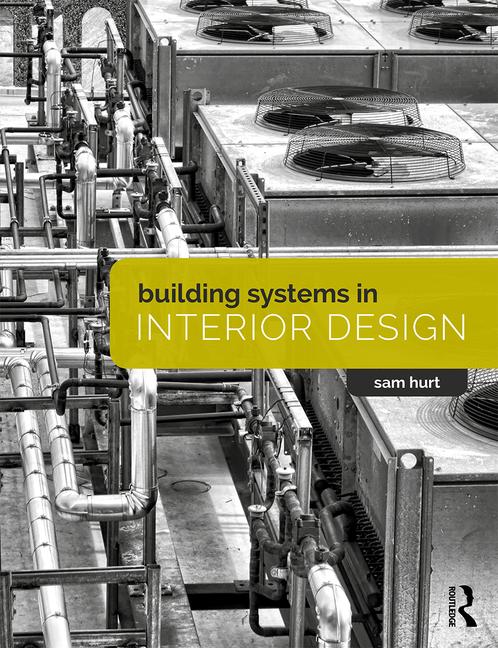Moisture Management in High R-Value Walls




Driven by increasing energy costs, energy security concerns and demands for better thermal performance, building standards and codes now require higher minimum R-values for walls. Well-insulated assemblies have been a significant contributor to the boost in home energy efficiency seen in recent years—cutting home heating and cooling costs and increasing comfort. As builders seek to attract homebuyers who are more knowledgeable than ever of energy efficiency, a growing number are utilizing new technologies and construction practices to further boost efficiency—including super insulated or high R-value walls.
What is a High R-Value Wall?
Let’s define what a high R-value wall really is. For some it could mean a wall build built to the latest code, as recent codes have driven wall R-values up significantly. To others it could mean something well beyond that. For the purpose of this article, a “high R-value wall,” means an enclosure that is highly insulated (higher than the code requirement), airtight, has little thermal bridging, manages solar heat gain, ensures building occupant comfort, is buildable at production scale and provides moisture control to ensure durability of the building and health of its occupants. The R-values are typically between 20 and 40 for climate zones 3 to 5, and between 35 to 60 for zones 6 to 8.
Few builders are constructing homes with higher than code-level insulation requirements, and fewer still are building to Passive House level. For those who do, designing for drying within high R-value wall systems is essential, because as thermal resistance of a wall assembly increases, wood-based sheathings and some sidings, particularly wood and fiber cement, are placed at higher risk of moisture damage.[1] Researchers have found that wetting caused by small errors, for example, bad flashing around a window, rain leaks or convective loops, can occur and, since drying is very slow due to increased airtightness, decreased heat flux, and the introduction of vapor impermeable layers, high relative humidity and moisture content can persist for longer periods and there is a heightened risk of damage without proper moisture management control.
Thus, organizations including the U.S. Department of Energy Office of Energy Efficiency and Renewable Energy and the Home Innovation Research Labs (HIRL) have been conducting studies into the moisture performance of energy efficient or high R-value walls for decades, to better understand their long-term durability and functionality.[2], [3].
Moisture Performance Depends on Several Factors
Building enclosures can accumulate moisture from a number of sources, including bulk water (rainwater and meltwater from ice or snow), built-in-moisture, water vapor introduced through vapor diffusion or air leakage, and capillary transport through materials in contact with water or the ground. Moisture damage in a wall system depends on a number of factors including climate, time of year relative humidity, as well as the particular components of the wall assembly, such as cladding, sheathing, type of insulation materials and the vapor permeance of the vapor barrier and finishes chosen.
Three factors that are particularly important in the performance of any wall system are (in the order of importance): avoiding rain infiltrations, air sealing and the installation of vapor barriers, which can play different, but integral roles in keeping wall cavities dry. Air leakage not only increases heating and cooling costs, it also allows moisture in the form of water vapor (which can’t be seen) to infiltrate the walls. Vapor retarders should allow walls to dry to the interior and/or exterior should moisture infiltrate the wall. Vapor retarders with variable permeance, or “smart” vapor retarders can be used to avoid moisture issues, by blocking moisture flows from the inside of the house to the assembly in winter, and letting the assembly dry to the inside in summer. An airtight wall can trap moisture inside the cavity, without incorporating effective moisture control design strategies that limit moisture in the assembly while allowing for maximum drying if moisture should penetrate the cavity.
Study Results Support Additional Investigation
Using sophisticated modeling and monitoring applications; the aforementioned studies showed that the most critical parameter for most high R-value walls is a potential rain infiltration (as the result of bad flashing, for example). Breathable claddings, like vinyl siding or ventilated facades, significantly help to dry the assemblies, and unfaced products should not be used inside without any vapor retarder. Kraft faced products and unfaced products with vapor retarders should be used in these assemblies. The use of additional external foam insulation reduces the drying potential in winter and may lead to some issues depending on the climate zone and on the R-value in the cavity. Hydrothermal modeling is recommended in this instance.
Walls that incorporated vapor-impermeable membranes generally dry out slower than those without them. This is the result of throttling or elimination of the wall’s capacity to dry out to either the interior or exterior. This moisture risk is not predicated solely on R-value but rather on a variety of construction factors, one of which is R-value.
Further Study Aimed at Better Design Guidance
In March, HIRL announced that it is seeking qualified builders to participate in a test of new homes for a field monitoring study with the purpose of developing a better understanding of moisture performance for high R-value wall systems. Part of the study will require sensors to be installed in walls to measure the moisture content, relative humidity, and temperature of the wood frame and materials. The study is focusing on wall systems with R-values of 20 and higher in airtight, high performance homes located in Climate zone 4 or higher. The ultimate goal of the study is to provide better design guidance for builders for high R-value walls, identify walls systems of marginal performance and develop systems to increase durability. HIRL will also provide a set of design criteria, including documentation, in support of code change proposals relating to prescriptive moisture provisions of the International Residential Code.
Builders Must Design and Control for Moisture
According to the DOE, there are “no significant barriers to making high R-value walls moisture tolerant, aside from proper design, detailing and construction in adherence with code and any manufacturer’s instructions.” But, like with all construction, the devil is in the details. While researchers study how to optimize the moisture performance of high-R value walls, builders have myriad options for controlling moisture within these systems—all of which require design consideration and proper installation.
[1] Moisture Management for High R-Value Walls, U.S. Department of Energy Building Technologies Office, Nov. 2013 http://apps1.eere.energy.gov/buildings/publications/pdfs/building_america/moisture_management_high_rwalls.pdf
[2] Characterization of the Moisture Performance of Energy-Efficient and Conventional Light-Frame Wood Wall Systems, Home Innovation Research Labs report # 3329_11182013, Nov 2013
[3] MOISTURE PERFORMANCE OF WALLS IN ENERGY EFFICIENT HOMES, Home Innovation Research Labs report # 3368.001.20150925, Sept 2015
Looking for a reprint of this article?
From high-res PDFs to custom plaques, order your copy today!




