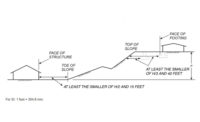Dampproofing And Waterproofing: Code Interpretation

This section implies that all occupied below-grade spaces require the application of a waterproofing or dampproofing material. The exception is to all unoccupied spaces. Once it has been determined that waterproofing or dampproofing is required the next important decision is to determine where it is required. Typically, waterproofing or dampproofing should be applied over all below grade concrete surfaces (walls and floors). There are several established building components that require waterproofing or dampproofing protection, they are:
- Underground structures
- Elevated structural slabs over underground spaces
- Structural slabs below grade
- Structural slabs above grade
- Foundations
- Lagging walls
- Plazas
- Terraces
- Promenades
- Planters
Section 1805.1
GENERAL
Walls or portions thereof that retain earth and enclose interior spaces and floors below grade shall be waterproofed and dampproofed in accordance with this section. With the exception of those spaces containing groups other than residential and institutional where such omission is not detrimental to the building or occupancy.
Ventilation crawl spaces shall comply with Section 1203.4.
DAMPPROOFING AND WATERPROOFING Code Interpretation
This section implies that a basement is considered a story above grade plane if any portion of the basement wall is located above the ground level. If more than 25 percent of the basement wall is below the ground level than either dampproofing is required (for areas without hydrostatic pressure) or waterproofing is required (for areas with hydrostatic pressure).
The section also implies that a foundation drain shall be installed at the entire perimeter area where the basement is below ground level. The drain shall be placed over gravel or crushed stone and must extend a minimum of 12 inches beyond the outside edge of the footing.
Section 1805.1.1
STORY ABOVE GRADE PLANE
Where a basement is considered a story above a grade plane and the finished ground level adjacent to the basement wall is below the basement floor elevation for 25 percent or more of the perimeter, the floor and walls shall be dampproofed in accordance with Section 1805.2 and a foundation drain shall be installed in accordance with Section 1805.4.2. The foundation drain shall be installed around the portion of the perimeter where the basement floor is below ground level. The provisions of Sections 1803.5.4, 1805.3 and 1805.4.1 shall not apply in this case.
Looking for a reprint of this article?
From high-res PDFs to custom plaques, order your copy today!





