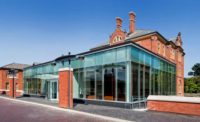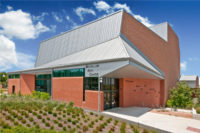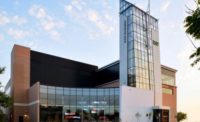The dramatic RHEINZINK-clad “flying wing” sets the tone for the stunning transformation of an aging corporate complex into the futuristic home of the Capitol Region Education Council’s new Academy of Aerospace and Engineering. Located in Windsor, Conn., the magnet school enrolls more than 700 students in grades 6 through 12 from all districts of the Greater Hartford area.
The technologically-advanced architectural theme is designed to enhance the school’s core curriculum of aerospace and engineering. The “wing” portion of the 164,000-square-foot building houses the middle school’s science laboratories.
Approximately 3,900 square-feet of RHEINZINK prePATINA blue-greyFlat Lock Tiles were used to clad the geometrically-challenging wing structure. An additional 5,200 square-feet of RHEINZINK prePATINA blue-grey Double Lock Standing Seam panels clad the roof above the radiused wing.
Architectural design for the project was created by Friar Associates, Farmington, Conn.
The site initially included four connected buildings. One building was demolished completely to make way for a gymnasium and cafeteria. The remaining buildings were stripped down to the structural steel and slabs.
“We saved the steel frame and rebuilt the façade based on the marching orders from the owner to create a ‘wow factor’,” according to Friar Associates vice president Mike Sorano. “The students are studying the mathematics of aerodynamics. Appropriately, the overall concept of the design is that it is truly based on an airport and airplane. We thought it would be perfect to design a portion of the building so that students seemingly occupy a wing of an aircraft.”
The design of the wing or airfoil is based on complex dual geometry that emerges from the relatively straight-forward RHEINZINK Standing Seam Panels on the roof. “The geometry of the zinc-clad wing was challenging,” said George Graikoski, project manager for general contractor O&G Industries. “Not only is the wing radiused but it is also tapered. It slopes down and it also slopes left to right which basically creates a corkscrew effect. We worked closely with the architect, RHEINZINK America and the installer to solve the geometry and create the desired effect.”
Approximately 960 individual RHEINZINK Flat Lock Tiles proved to be the answer. The 16- by 36-inch tiles clad the entire front of the 124-foot long wing. “You can see the dynamic action of the tiles as they corkscrew around the wing,” architect Sorano said. The wing is 80 feet wide at the widest point and 32 feet tall at the larger end.
Installation of the architectural zinc Flat Lock Tiles and Standing Seam roof panels was done by Silktown Roofing, Manchester, Conn. “When I first saw the design, I wondered ‘can it be done?’” said Chris Heimer, project manager for Silktown. “There was lots of back and forth with all of the team members and the Flat Lock Tiles proved to be a great solution. The building has a futuristic look and has become a local landmark. It was an awesome project for us!”
The RHEINZINK panels were fabricated by MetalTech—USA, Peachtree City, Ga.
This was the first major project using zinc for both the general contractor and the architect and both had a similar reaction. “We knew we weren’t going to build the wing out of aluminum,” architect Sorano said. “Zinc was the material we chose right from the beginning and the RHEINZINK performed beautifully.” The GC concurred. “I like it,” said Graikoski. “It performs well and really looks modern and contemporary.”
The project was built in accordance with the Connecticut High Performance Building Standards which are directly comparable to LEED Silver.
For more information on RHEINZINK, visit www.rheinzink.us.









