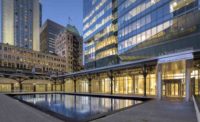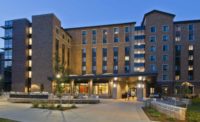Western Specialty Contractors combined time-tested and modern, innovative techniques to restore the facade and parking garage of a structure in Downtown Clayton, Missouri into the state-of-the-art, LEED Platinum Certified Clayton Police Headquarters and Municipal Facility. The overall goal of the restoration project was to preserve the building's historic character, a 1950's replica of the Governor's Palace in Williamsburg, Virginia, while incorporating modern, sustainable technology and design.
The project earned 80 out of a possible 110 points to qualify it for LEED Platinum Certification through the United States Green Building Council (USGBC), making it one of only eight municipally-owned facilities in Missouri to have been certified at any level by USGBC's LEED system. Additionally, the structure is the first Platinum Certified law enforcement facility in Missouri and one of only two publicly-owned, Platinum Certified facilities in Missouri.
The project was a joint venture for Western’s St. Louis Masonry Branch and St. Louis Concrete Branch; St. Louis Masonry was contracted to restore the building’s exterior and St. Louis Concrete was contracted to restore the building’s attached, 168-space parking garage.
The Clayton Police Headquarters and Municipal Facility occupies 22,000 square feet of the six-story structure located in Downtown Clayton at 10 S. Brentwood Ave. The state-of-the-art facility houses police headquarters with a sally port and detention suite, a duplicate data center for the City of Clayton, forensic computer crimes and anti-terrorism laboratories, a municipal court and offices, and parking spaces for over 160 vehicles in the adjacent parking garage.
Green features of the project include on-site energy generation using the largest, single-site solar array in the state of Missouri; high-efficiency HVAC, lighting and water systems; a refurbished and improved exterior envelope; and a commitment throughout the facility to indoor air quality and environmental controls for all building occupants.
The scope of work for Western's St. Louis Masonry branch (building's exterior) included:
- Tuckpointing
- Brick replacement
- Caulking of settlement cracks
- Removal of efflorescence and stains
The scope of work for Western’s St. Louis Concrete branch (attached, three-level parking garage) included:
- Partial depth concrete slab repairs
- Full-depth concrete slab repairs
- Vertical concrete repairs
- Overhead ceiling concrete repairs
- Post-tensioning tendon repairs
- Installation of a urethane traffic coating
Maintaining proper dust control during both projects was a major challenge for Western and extremely important to preserving the function of the solar panels, which are located on the roof of the parking garage.
"Our biggest hurdle on the project was keeping dust off the panels," said Western St. Louis Masonry Branch Manager Jason Holtman. "We were told at the beginning of the project that dust would damage the solar panels and we were responsible for protecting them. Our solution was to use shop vacuums while cutting out the mortar. We also utilized a combination of swing stages, pipe scaffolding and aerial lifts to get the job done efficiently."
The garage's restoration and maintenance was vital to providing a strong foundation for its rooftop deck where the solar panels are attached.
Work on the parking garage repairs began on the top-level parking deck with the identification of delaminated concrete by chain dragging. With engineer approval, Western crews began removing and repairing the damaged concrete. During the process, Western crews discovered that several post-tension tendons were broken or severely corroded. Western was authorized to shore the structure down to the slab-on-grade level before continuing with the restoration work.
Once the top-level garage repairs were made, Western went on to complete the required deck and overhead repairs as planned, just before the winter set in. Installation of the heavy duty urethane traffic coating membrane to protect the existing structure and the repaired concrete decks was applied the next spring when the weather allowed the work.
Architect: Lawrence Group, St. Louis, Mo.
Engineer: KPFF Engineers, St. Louis, Mo.
Construction Manager: Paric, St. Louis, Mo.









