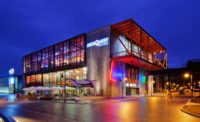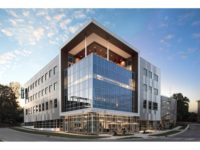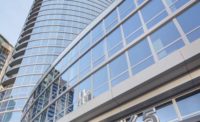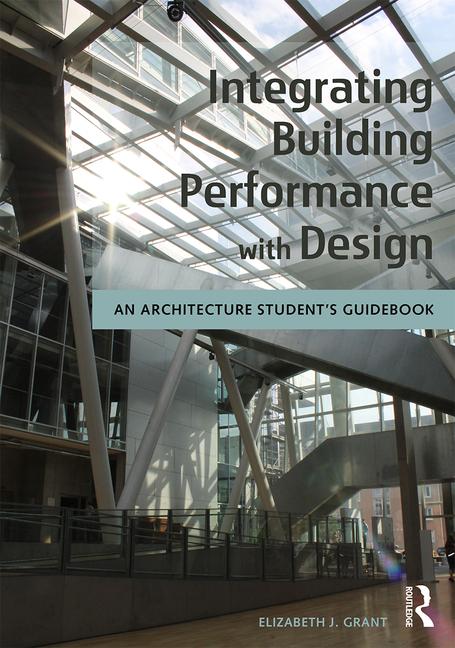Center Creates Welcoming Space with Curtainwall








Part of a 15-year, $145 million expansion project, the world-renowned Sterling and Francis Clark Art Institute in Williamstown, Massachusetts, features an impressive new glass, stone and concrete Visitor Center created with curtainwall systems from Wausau Window and Wall Systems. Opened July 4, 2014, the new 42,600-square-foot visitor’s center, formally know as the Clark Center, was designed by Pritzker Prize-winning architect Tadao Ando.
Transparency plays an integral part of Ando’s design, visually integrating the museum’s new and renovated indoor spaces with the campus’ 140-acres of outdoor woodland. He explained, “Light is the origin of all being. Light gives, with each moment, new form to being and new interrelationships to things, and architecture condenses light to its most concise being. The creation of space in architecture is simply the condensation and purification of the power of light.”
The focal point of the Visitor Center’s light-filled design is a two-story glass lobby created with Wausau’s HP-Wall thermally advanced curtainwall. The light, views and thermal performance all contribute to the Visitor Center’s LEED Silver design and construction criteria and support the Institute as a leader in best practices for sustainability and energy efficiency.
Glazing contractor Suntech of Connecticut, Inc. worked closely with Wausau’s engineers to ensure the factory-fabricated system would meet the precise specifications required for the project. “Ando’s design included multiple complex, tight angles and sharp corners throughout the building,” said Michael Berkun, president of Suntech. “It was imperative to the installation’s success that the curtainwall be fabricated to exact measurements and that the pieces assemble perfectly.”
Guided by general contractor Turner Construction, Suntech installed more than 12,000 square-feet of Wausau’s HP-Wall. Suntech glazed the system in situ using Viracon double insulating low-iron glass with a laminated inboard lite, stainless steel spacers and a spectrally selective VE-2M low-e coating.
Wausau’s market manager Steve Gille elaborated, “This high-performance curtainwall provides advanced thermal and acoustical performance. HP-Wall is the perfect solution for maximizing energy-efficiency and occupant comfort levels, and its resistance to condensation makes it ideal for high-humidity applications, such as museums.”
“Wausau’s reputation for close tolerances and high quality control has always been one of their strongest assets, and they certainly lived up to that reputation on this project,” noted Berkun.
Contributing to a positive, lasting impression, the Visitor Center’s curtainwall aluminum framing was finished by Linetec using a three-coat 70 percent polyvinylidene fluoride resin-based coating in gray. Tested to meet the stringent American Architectural Manufacturers Association 2605 specifications, the finish further supports the project’s LEED criteria as Linetec safely captures and destroys the volatile organic compounds present in liquid paints at the factory before arrival on the building site. These industry-leading practices complement other green building choices and ensure a long-lasting, durable and sustainable finish.
True to the Visitor Center’s sustainable building goals and Ando’s architectural style, natural light is infused throughout the design. Light from the open lobby spills down into more than 11,000 square feet of new gallery space, some of which are located below the ground level. The lower-level galleries are partially situated beneath a green roof that forms an exterior courtyard at the main entrance to the facility. The lobby overlooks the reflecting pool and is highlighted by a dramatic glass and concrete stairway that accesses the galleries, dining, and family areas located below it.
The Visitor Center’s primary retail facility is located on the building’s first floor with interiors designed by California-based wHY Architecture and Design led by principal Kulapat Yantrasast, who also designed Café Seven, the new dining facility. A granite and glass corridor links the Visitor Center to the Ando-designed Museum Pavilion, a glass structure that creates a light-filled transitional space connected to the Museum Building’s new west-facing entrance.
“I like to accomplish art spaces that inspire viewers and evoke their creativity and freedom of thinking,” said Ando. “I have always been in awe of the Clark’s unique sense of place in nature. In both the Clark Center and Lunder Center, I have tried to express a deep respect for the landscape outside and an equal reverence for the art inside. It is critical that the art speak for itself and that viewers experience it in their own way.”
In advance of the grand opening, a July 2014 article in dwell magazine described the project: “From the unlikely pairing of the original 1955 neo-Classical building and the 1970s Brutalist Manton Research Center to the way Ando’s Visitor Center responds to the sprawling fields above, the Clark is not a conglomeration of disparate elements but a balanced whole.”
“The addition of special exhibition and education space in the new Clark Center, coupled with the renovation of our Museum Building, enables us to present our collection and expand the provocative exhibitions for which the Clark is noted in new and interesting ways,” emphasized Michael Conforti, director of The Clark Art Institute.
“The project advances the Clark’s dual mission as both an art museum and a center for research and higher education,” said Conforti. “Since developing our master plan nearly 15 years ago, we have worked diligently to connect our program and support spaces with our extraordinary landscape, all with the goal of best serving the thousands of people who come from all over the world to visit the Clark each year. What now looks simple and so logical has been achieved through a complex and environmentally sensitive design and construction program that unites many disparate parts.”
Looking for a reprint of this article?
From high-res PDFs to custom plaques, order your copy today!











