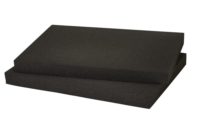Imagine the beating a house built in the 1960s on a stone bluff overlooking the Atlantic Ocean in Marblehead, Mass., must take. The new homeowners knew it would require a lot of work. They would be gutting the home and starting over: new wiring, new plumbing and new insulation. One big problem, however, was that the home’s existing framework would not support the local building code’s R-value requirements (R-38 in the roof and R-20 in the walls). The low pitch of the roof posed another challenge.
In order to install conventional insulation, contractors would either have to build a sister frame or, worse, completely reframe the home. Either of these methods would have been costly and time-consuming, but Paul Dion, president and building envelope specialist at Closed Cell Structures, Danvers, Mass., had another solution: spray polyurethane foam insulation.
“This home was the ideal candidate for closed-cell foam insulation for all the right reasons,” said Dion. “Its location on the waterfront means that it’s constantly battered by wind, rain, and sun. Next, the house had 2-by-4 walls and a 2-by-6 framed roof with a low pitch, posing further issues with the installation. Finally, the old house had several stone wall crawl spaces, an exposed overhang as well as a concrete block basement that needed to be turned into comfortable finished living space.”
Making the Right Choice
Dave Malmquist, architect and project manager at Windover Construction, and Dion agreed all that the thermal and structural demands were best served by using InsulBloc high performance spray polyurethane foam insulation by NCFI Polyurethanes. Dion, an NCFI-trained Gold Star applicator, said, “It’s very cost-effective and easy to install, even in framework from the 1960s. [We felt] it was best solution for this weather-battered home, and it can be more easily installed in cramped crawl spaces. It provides protection from both moisture and thermal drive, making every room consistently comfortable.”
It took about one week to install the spray foam, which is usually used as a commercial insulation, enabling the crew to finish the entire building envelope project in just one month. “Though we had some weather delays—it is Massachusetts, after all,” said Dion.
The project was not without challenges, of course. Around 60 high efficiency recessed can-lights had already been installed through the framework in the ceiling, and Dion, working as a team with the lead carpenter, had to, “fashion custom domes from oval heating duct with help from the HVAC contractor to keep the light seal unbroken and meet R-value requirements.”










