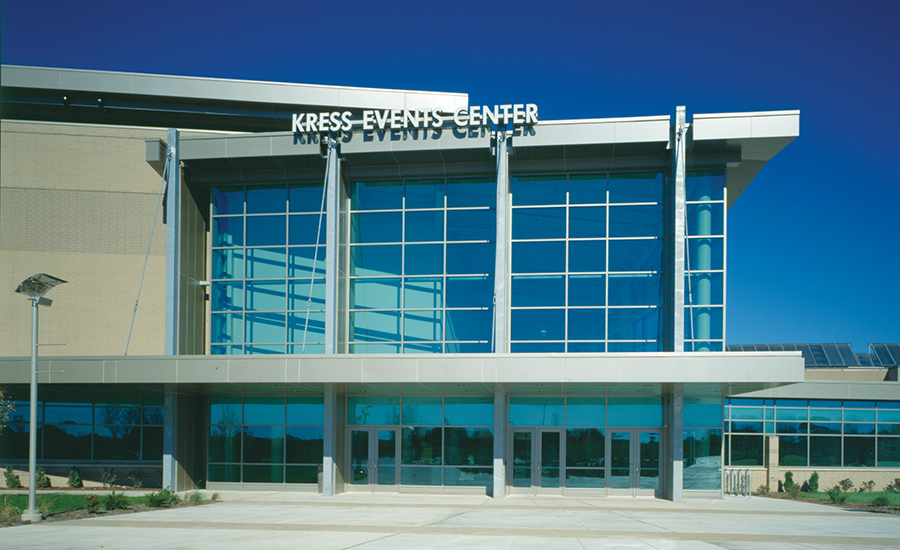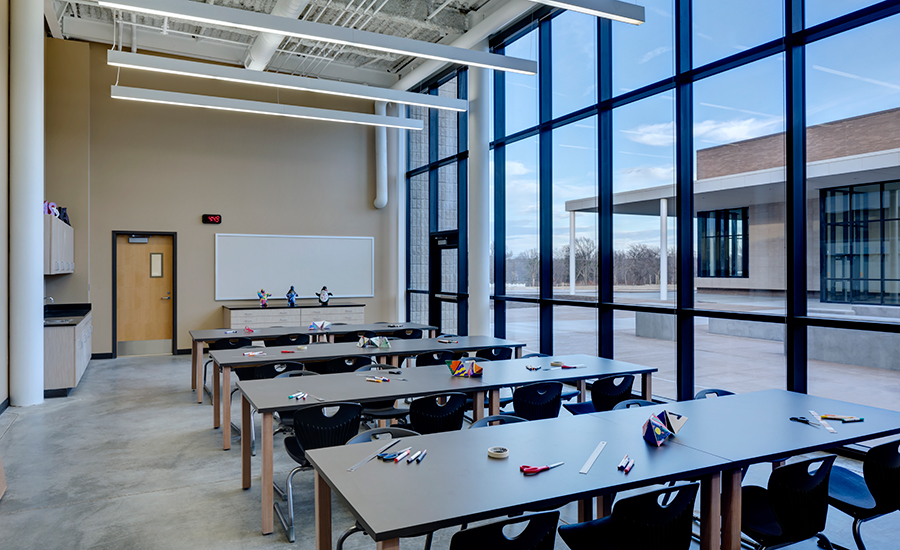Curtainwalls vs. Storefronts: Selecting Architectural Aluminum

Image courtesy of Joe Hernandez.

Photo courtesy of Matt Puckett

Photo courtesy of Tubelite; Charles LeRette.

Mansfield Independent School District, Center for the Performing 12+Arts; Photo courtesy of Huckabee.

Mansfield Independent School District, Center for the Performing 12+Arts; Photo courtesy of Huckabee.

Wayne Estes Center, Utah State University Athletics; Photo courtesy of Larry Ford, Steel Encounters Inc.

Kress Events Center, University of Wisconsin–Green Bay; Photo courtesy of Bob Freund, Bob Freund Photography.

South Intermediate High School; Photo courtesy of Charles Davis Smith, AIA.








Both storefront and curtainwall systems are designed to protect commercial buildings and their occupants from weather, while providing daylight and views of the outside. This shared functionality is where their similarity ends. Each system is specified, engineered, manufactured and installed to best suit the application for which it is intended. Sometimes, they are combined together on the same building and may be paired with entrances, operable vents, windows or sun shades.
Reviewing the features and differences of storefront and curtainwall will help ensure the building envelope meets a project’s aesthetic, water and air tightness, structural integrity, energy efficiency, durability and budget objectives.
Storefront Systems
Most storefront systems are designed as “flush glaze” with no projecting stops, giving it a clean look. Commercial storefront systems are intended to be single span structures. The anchors are at the head and sill only; not at the mid-span. The frames are installed between and anchored to the building structure.
The key difference between storefront and curtainwall is the way water is managed in the system. In curtainwall, each lite of glass is weeped separately. In a storefront system, the entire elevation is weeped at the sill. Any water entering the system is directed down the vertical mullion to the sill, where it is then weeped to the exterior of the building. Consequently, this can lead to the system becoming overloaded when the exposure to weather becomes excessive. For this reason, storefront typically is limited in height. Ideally, it should be located below the fourth floor of a building in areas that are protected from weather elements by an overhang of the roof or other overhead structure. The more protected storefront is from the elements, the better it will perform.
Frame heights of 10 to 12 feet can be expected of most aluminum-framed storefront systems. Some systems with a deeper profile can be used to heights of up to 14 feet. Check with the manufacturer regarding maximum heights, and validate that the storefront system has been tested for the specified height and project conditions.
Throughout North America, storefront systems are composed predominantly of extruded aluminum framing and insulating glass units (IGUs). Basic dimensions for storefront systems include 1.75-inch or 2-inch sightlines, and 4.5- to 6.5-inch depths, accommodating 1-inch IGUs. The glass is typically held in place using glazing gaskets and snap in glass stops.
Some higher performance systems use structural silicone to hold the glass in place and provide a higher level of performance against weather. Glass usually is centered, but may be offset to the front or back. A 0.375- to 0.5-inch glass bite is common. Glass bite refers to the dimension of the glass captured by the framing system, which provides the seal area to prevent air and water infiltration.
The frames are “stick built” from extrusion, and may be fabricated in the shop or in the field as needed. Pre-fabricated “ladder” frames can be brought to the site and assembled into the openings. This reduces the amount of field labor required for a job, which helps to keep costs relatively low.
When fabricating the storefront, it is important that water diverters are installed at the intersection of each vertical and intermediate horizontal. The purpose of the water diverter is to direct water past the edge of the horizontal mullion, and past the edge of the IGU. This will prevent water from dripping on the IGU seal, which can result in water infiltration or seal failure.
The water diverter should be set in a bed of sealant, with the side edges sealed completely except for the outside corner to direct water down the vertical mullion to the sill flashing. Sealant is used at the joints where horizontals meet verticals. While all sealant locations are important for achieving the desired level of performance, some areas are more critical than others. Critical seals are at the ends and back of the sub sill, also known as sill flashing, sill pan or gutter; and at the anchors. Failure to seal these areas properly can easily lead to leaks. Also, be certain not to seal the weep holes.
Aluminum is an excellent thermal conductor. Where thermal performance is important, manufacturers use a thermal break between the inside and outside metal surfaces of the storefront system. Two different systems are commonly used: a polyurethane poured and debridged (P&D) thermal break, and a polyamide thermal strut. Both methods can reduce the system U-Factor and increase the condensation resistance factor (CRF).
Model building codes and green building programs will help in determining a system’s U-Factor. A lower U-factor allows the building envelope to help meet more stringent requirements and improve energy savings. System manufacturers should be able to assist with thermal calculations based on project-specific glass and framing.
The CRF is a relative rating of how a system resists condensation. A higher CRF will reduce potential condensation and frost in cold climates. Evaluating and selecting a system with an appropriate CRF rating is important for areas subject to higher levels of humidity, such as hospitals or pool enclosures. Condensation on an aluminum-framed storefront or curtainwall can result from many variables. The Fenestration and Glazing Industry Alliance (FGIA) offers a free online CRF Tool and general guidance on suggesting a minimum CRF value based on project-specific environmental information.
Curtainwall Systems
Unlike storefront, curtainwall can span multiple floors, often starting at the first floor, and may extend up several floors. At ground level, it may be used in place of a high-performance storefront system. Often curtainwall will be attached to, and will extend beyond, the face and floor slabs of the building. The vertical mullions are anchored to the building structure. Horizontal mullions are not typically anchored. Compared with storefront, curtainwall will meet higher performance air, water and structural requirements.
Curtainwall also presents a greater range of fabrication and installation options. In addition to the stick-built and ladder-assembly construction, curtainwall may be fabricated and pre-assembled in the shop. This further ensures performance requirements are not subject to uncontrolled conditions in the field. Once at the jobsite, each unit is crane-hoisted into place to quickly enclose high-rise buildings.
For tall buildings where exterior access is limited, inside-glazed systems can be specified and manufactured for installation from the interior. Curtainwall systems may be specified for an entire building, or used in combination with storefront or other systems such as ribbon window or window wall.
Similar to storefront systems, curtainwall framing is composed predominantly of extruded aluminum framing. Basic dimensions for curtainwall systems are bigger than storefront 2-inch or 2.5-inch sightlines, and 6- to 10-inch depths. Along with large, multi-pane IGUs, curtainwall can accommodate metal and stone panels or other infill.
Heavy wall extrusions, called “back members,” form the framework for supporting the glass and anchorage to the building. For a captured system, the glass or panel is retained by a “pressure plate” or “pressure bar” that is fastened to the tongue of the backmember. Gaskets form the seal to keep air and water out. Face covers conceal the screw fasteners on pressure plates.
Eliminating the need for the pressure plate and cover, the glass in a curtainwall system alternatively can be held in place with structural silicone. This silicone-sealed glazing (SSG) method may be used for the verticals, horizontals, or both to create an all-glass appearance. Back members and face covers may be ordered in a wide variety of depths and finished in different colors on the exterior and interior aluminum framing surfaces.
Curtainwall also offers longer spans and wider spacing between vertical mullions than storefront. Horizontal and vertical members can be the same profile. The large open tube structure of the backmember can accommodate steel reinforcement. This can allow for a considerably longer span between anchor points than storefront. Spans of more than 20 feet are not uncommon and are limited by the available extrusion length and load considerations.
As with storefront, the curtainwall systems’ thermal performance is enhanced significantly with a thermal break that separates the pressure plate from the back members. Additional enhancements include fiberglass or polyamide pressure plates, polyamide struts, and P&D features.
Other Considerations
Price
Costs associated with both storefront and curtainwall systems vary by region due to the labor market. Generally, storefront is less expensive and is the product of choice for entrances and elevations on the first and second floor. Curtainwall tends to be more expensive from a material and labor perspective, but it allows for greater flexibility in design and performance.
Other common variables that affect price will include the glass type selections, thermal break methodology and finish choices. Higher performance requirements, such as hurricane impact resistance or blast mitigation, also will add to cost considerations.
Sustainable Design
Operable vents and windows work within storefront or curtainwall to allow natural light and ventilation into the occupied space. For additional solar heat management and daylight control, exterior sun shades also can be attached to storefront and curtainwall. Engineered as a comprehensive building envelope, these integrated systems also may bring added value toward sustainable design criteria, such as the U.S. Green Building Council’s LEED® rating systems.
A storefront or curtainwall’s aluminum framing may be specified with recycled content, and painted or anodized with low/no-VOC, low-emitting finishes. Other green building attributes of curtainwall and storefront include:
- high thermal performance that contributes to optimized energy savings, reduced demand and consumption of natural resources, which in turn, lowers carbon emissions;
- biophilic benefits with outside views and connections to nature; and
- resiliency and longevity due to durable, highly recyclable aluminum framing.
In Conclusion
Storefront often is often desirable because of its overall lower cost, but is limited to shorter spans, low- to mid-rise installations and more modest performance requirements. Curtainwall is considered the best choice when performance is of foremost concern, for longer spans and for buildings taller than three stories. Both systems offer versatility in meeting aesthetic and sustainable design goals.
This article was updated on July 13, 2022.
Looking for a reprint of this article?
From high-res PDFs to custom plaques, order your copy today!














