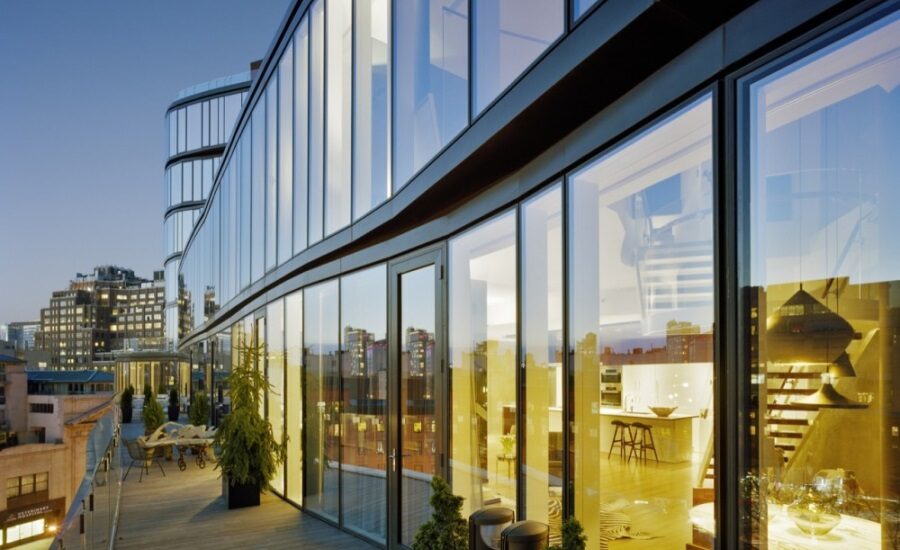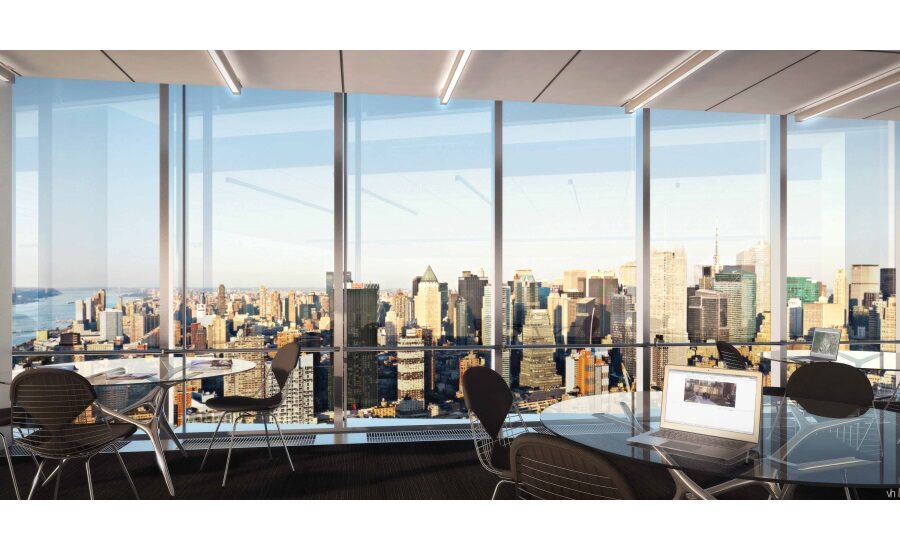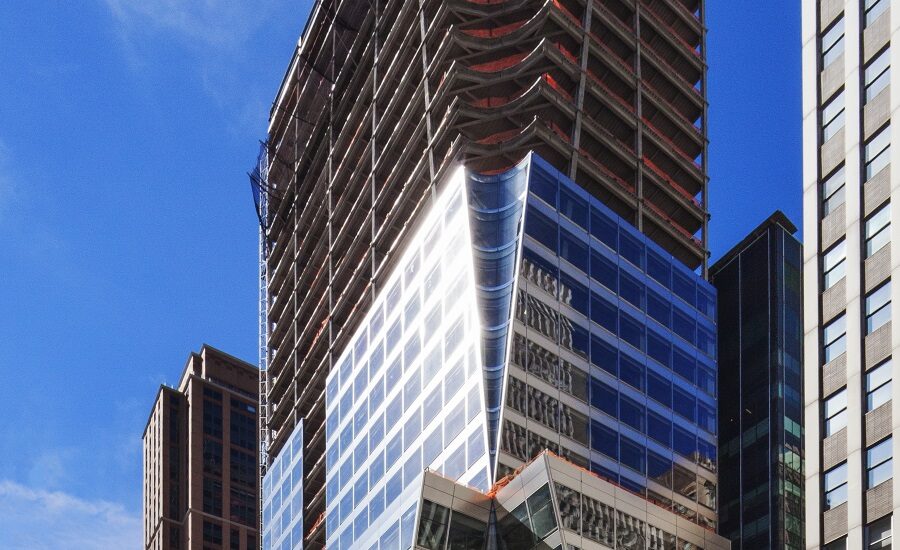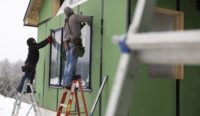For Healthy Buildings, Build for Better Acoustics








Those familiar with the triple-bottom-line model of sustainability—it is good for planet, people and profit—understand that safeguarding the health, morale and productivity of occupants always increases the value of the built space. It’s one of the clearest ways that the bottom lines of people and profit are connected.
There is even a new voluntary standard that launched last year and offers close parallels to the U.S. Green Building Council’s LEED certifications and the Living Building Challenge: the WELL Building Standard. Already more than two dozen projects globally have earned a WELL designation or are tracking for certification, the majority of them in North America.
Less well known among even industry insiders are the powerful impacts of noise and building vibration on occupant wellness. Elevated environmental noise levels are no mere comfort issue, especially when considering long term exposure. The earliest studies into the health effects of urban noise, factory environments and other equipment noise focused on hourly or daily average levels around deciBels (dBA), at which hearing loss becomes likely. But even at much lower levels, noise exposure has been linked to increased stress levels, reduced productivity and deflated property values.
Noise exposure causes secretion of the stress hormone cortisol, the long-term elevation of this kind is associated with ulcers, cardiovascular disease, and insulin resistance that can lead to diabetes. There is also a link between exposure to traffic noise levels above 60 dBA and an increased risk of heart attacks. The predominant source of such studies related to nighttime exposure. Most of us deal with some amount of noise during the day, but being unable to have a noise-free restful night’s sleep is where health impacts are shown to be most serious. Because of this, the limitation of noise in hospitals, residences and hotels is an issue requiring designers’ attention.
The intrusion of noise into a workplace is no mere distraction or comfort issue: it is a serious impediment to productivity, especially in urban settings. According to a recent report, city noise such as from traffic, construction and airports is responsible for about $52 billion annually in lost productivity among European Union companies.
Along with designing for access to natural light, views and fresh air, building teams should be making sound attenuation a top priority for façade design in any project where there is regular exposure to high levels of noise.
Considerations for Addressing Sound Attenuation
1. Design for the right performance. Keep in mind the two key ratings for all envelope assemblies—sound transmission class (STC) and outdoor-indoor transmission class (OITC). The OITC value is more focused on attenuation of transportation relates noises. Also keep in mind where sound will come from, what kinds, when sound may occur, and how much. To effectively lower the amount of noise entering the building, the project team must carefully study the construction details of the external façade and the roof, and mark the locations of all HVAC equipment and other noise sources, such as loading docks. Design approaches must always focus on the weakest element, as upgrading the higher performing elements may not yield any improvement.
2. Study the materials and assemblies. All materials offer some sound reduction, but STC and OITC values vary significantly based on the material. Also, consider the number, size and location of all fenestration, as well as their materials. This is a major factor controlling external noise ingress into a residence, and it must be considered before adjusting the façade and roof materials. Last, the frame and joint details and sealant applications must be carefully planned—these protect the interior from the small leaks that noise can travel through.
3. Glazing is critical. Relative to concrete or gypsum board, glass tends to have lower sound reduction performance, so it is a key system to evaluate. For monolithic and laminated glass, the thickness of the glass panels can be increased to improve STC, as can improvements to the frame and window-wall joints. Insulated glazing units (IGUs) offer more options than merely beefing up the glass: various gas fills, air space thickness, and the materials for spacers and sealants will impact acoustics. More recently, the thickness and type of interlayer within the laminated panes has become a factor to review with some glazing manufacturers offering upgraded performance options.
4. Beef up wall and roof insulation. The international codes and local laws will set minimum standards for internal sound insulation between tenant areas, but they are often silent on sound insulation for external noise sources. Yet if the sound ratings for the exterior walls and roof or roof-ceiling assemblies are around STC 35, they may be sufficient to control general external noise, but the site location and specific noise impacts have to be considered to ensure that a suitable interior sound level is achievable. But a hospital and a library will have different expectations than a fitness center or bowling alley—and they often have different levels of interior background noise, too. For thermal insulation, a solid material is often effective, however for acoustical benefit using a fibrous material within the cavity of the building envelope is best.
5. Other materials matter. In general, masonry tends to be a good insulator for airborne noise, but must be carefully painted and sealed for best performance. But ratings of various wall systems show that stud walls lined with acoustic-rated sheeting can “equal or outperform the insulation levels of masonry walls at a fraction of the weight,” according to one source. Also, increasing the thickness of certain materials, such as gypsum board, will have a significant effect on acoustical performance.
6. Mind the (air) gap. On top of all this, an air gap is an excellent way to reduce sound intrusion. Sound travels by vibrations in air or other materials, and providing a break in the materials so there is limited connection between the outside and inside of a building envelope can improve performance. This can also provide an opportunity for added thermal performance. Between layers of the vertical and horizontal enclosure, an air cavity will increase noise reduction as the cavity depth is increased. A minimum depth for acoustical effectiveness is about 2 inches.
In sum, to keep a building healthy from an acoustical point of view we need to specify and construct high-performance façade systems, roofs and interior walls for sound attenuation. Noise-related health risks and productivity losses are only part of the picture—in commercial building projects, stakeholders today are looking for something even better: promoting wellness is the new green building of our time, and an essential way to create triple value.
Looking for a reprint of this article?
From high-res PDFs to custom plaques, order your copy today!










