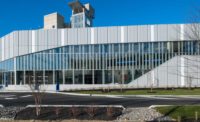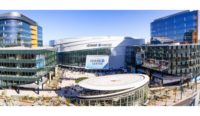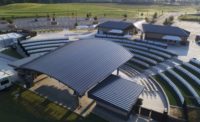Edmonton’s New Big Rig Showcase






It’s simple math: to sell big rigs, a big building is essential. While most vehicle dealerships are naturally larger sized building projects, the construction of the new Kenworth Truck dealership meant creating a super-sized facility capable of showcasing big rigs in all their glory. Kenworth Trucks, a manufacturer specializing in commercial heavy and medium duty trucks, chose Leduc, Alberta as the site for a new dealership, just south of Edmonton near the Edmonton International Airport.
The scope of the design is that of a traditional vehicle dealership but on a much larger scale. The building houses a sizable showroom, business offices, vehicle wash bays, and more.
Construction on the massive truck dealership began in 2013. Design plans called for a high-performance building envelope made up of insulated metal panels used in mixed orientations, all in the company’s color palette. This created the first challenge: because Kenworth’s corporate colors are black and red, nearly 90 percent of the exterior cladding area required black panels. The issue is that flat panels and flat metal sidings are typically not produced in dark colors, especially black. Darker hues have a much greater surface emissivity than lighter colors, which creates significantly higher surface temperatures. Higher surface temperatures on flat metal can result in difficulties during installation and also the handling of the panels.
Taming The Heat with IMPs
This emissivity challenge was overcome by utilizing the non-flat profile Kingspan insulated metal panels, which provided an ideal solution. As IMPs that provide design flexibility and high thermal performance, the insulated panels are a perfect fit with new and retrofit applications across the commercial and industrial market sectors.
Versatile Panels That Suit Custom Needs
For the Kenworth dealership, a mix of IMPs was specified to meet the defined needs of the various building areas in terms of fire safety, temperature, and moisture. The KS Shadowline 2-inch thick and 42 inches wide panels, in black and silver, were used on the wash bay building and the warehouse portion of the main building. The finish incorporated into these IMPs helps protect against the wash bays' harsh environment of fluctuating temperatures and regular contact with water. KS Azteco 4-inch thick and 36 inches wide panels were used for the showroom area of the main building.
For the interior of both buildings, the 2-inch Shadowline panels were used in conjunction with mineral fiber panels in both 4-inch and 6-inch thicknesses. These fire rated panels are made from a mineral wool core bonded with metal facings, suitable for fire rated wall applications.
Another benefit of the panels are their design flexibility. Both panels can be installed both vertically and horizontally, which was a need in the Kenworth Truck dealership project. To match Kenworth’s corporate hues, a specific custom black color with a metallic sheen was developed, to help reflect heat away from the insulated building panel surfaces.
The panels also provide high R-value, superior airtightness, and low thermal bridging, resulting in energy cost savings of as much as 30 percent over traditional multi part built-up wall systems while increasing a building’s overall modern appeal. With the IMPs used, there are no gaps or pockets between the panels, which helps form the much-desired continuous insulation shield for the structure.
Looking for a reprint of this article?
From high-res PDFs to custom plaques, order your copy today!









