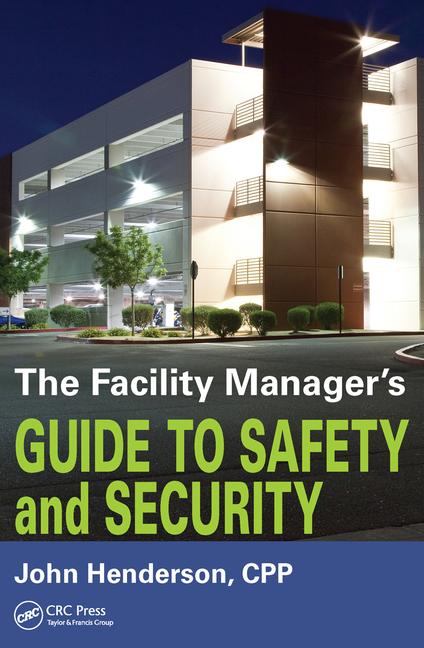Coney Island’s Seaside Park Amphitheater to Feature Membrane

Sometimes the best way to replace a deserted historic landmark is with a new community-centered space. The Seaside Park and Community Arts Center is a new development aimed at making Coney Island, New York, more of a year-round destination.
The estimated $53 million project will include an entertainment complex and public park that will be housed in the empty landmarked space that was once home to the historic Childs Restaurant, one of the country’s first restaurant chains, which flourished in the 1920s and 1930s. The Seaside Park will include a 5,000-seat outdoor amphitheater which will be topped with a PVC membrane roofing system.
The project is set to be completed in May of 2016.
A Community Centerpiece
In addition to the 5,000-seat seasonal, open-air amphitheater which will host approximately 40 concerts between May and October, the project will also include a playground, an amusement park district and a 20,000 square-foot restaurant. The food served in the restaurant is expected to be similar to the pancakes and other breakfast fare served by the old Childs Restaurant.
The project is being developed by iStar Financial, an affiliate of Coney Island Holdings LLC, in partnership with the community-based non-profit Coney Island USA.
“We hope the amphitheater is a catalyst for a neighborhood resurgence,” said Julia Butler, senior vice president at iStar Financial, in a statement. “Neighborhood programming from movie nights and poetry slams to high school graduations and community theater performances are all envisioned for the Amphitheater.”
A Team Effort
The Seaside Park and Community Arts Center was designed by Gerner Kronick + Valcarcel, Architects. The team also includes FTL Design & Engineering Studio as the tensile roofing consultant, WSP USA as the structural engineering firm and Mueser Rutledge Consulting Engineers for the geo-tech engineering. Hunter Roberts Construction Group will serve as the general contractor for the project. The team selected Birdair for its design-build expertise with tensile structures.
The unique and iconic roof on the Seaside Park Amphitheater will feature approximately 40,900 square-feet of a PVC membrane exterior and 32,565 square-feet of a PVC membrane liner with two acoustical curtains supported by multiple structural steel arches. The structure is temporary and will be put up and taken down once a year.
“The intricate complexities of the site and its use required a seasonal structure which could be demounted during the off season and stored on site. Fabric solutions offer one of the few possibilities for such a condition and the PVC fabric is especially well suited for this application,” said Nic Goldsmith, Senior Principal of FTL Design & Engineering Studio. “Our design approach combined the inherent stability of two pairs of leaning arches defining smaller scaled fabric fields that allow for demountable conditions. The clear span arches give unobstructed sightlines throughout both for the enjoyment of performances and infrastructure support for sound and lights.”
PVC membrane is a cost-effective alternative to traditional roofing systems and can be produced in a multitude of colors to coordinate with individual building project needs. When produced in bright white, this flexible fabric membrane reduces radiant heat gain, keeping interior temperatures cooler during warmer weather conditions. Technically, PVC is a molecule comprised of carbon, hydrogen and chlorine. The combination of these elements results in a single-ply membrane that is simple to manufacture. During fabrication, remnants can be recycled and melted down to be reproduced, resulting in less waste.
Because PVC is a thermoplastic, this membrane can be softened into a semi-solid state and infused with UV light inhibitors and anti-soiling fungicides. During installation, multiple sheets of the fabric can be overlapped and fused together in a process known as weldable seam technology. Once cooled at room temperature, these sheets form one continuous membrane.
Lastly, PVC membrane is fire resistant and meets numerous energy code standards, including those set by the U.S. Environmental Protection Agency and the U.S. Department of Energy.
Why Tensile Architecture?
The construction of tensile structures in the entertainment and leisure sectors can be seen in a variety of completed amphitheaters, resorts, and casinos worldwide.
These venues are designed and engineered to encourage relaxation and celebration, ideals that reinforced aesthetically by the use of architectural fabric membranes. No other material is as versatile; a membrane roof can be contoured into just about any imaginable shape. In daylight, tensile membrane translucency offers soft diffused naturally lit spaces reducing the need for interior lighting. While at night, artificial lighting creates an ambient exterior luminescence.
When it comes to entertainment venues, the lightweight membrane provides a cost-effective solution requiring less structural steel to support the roof or façade, enabling long spans of column-free space. In addition, membrane offers facility owners reduced construction costs and maintenance costs compared to traditional building materials.
Looking for a reprint of this article?
From high-res PDFs to custom plaques, order your copy today!






