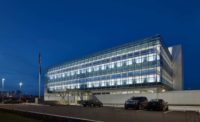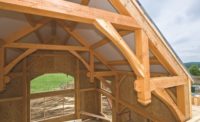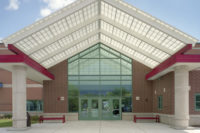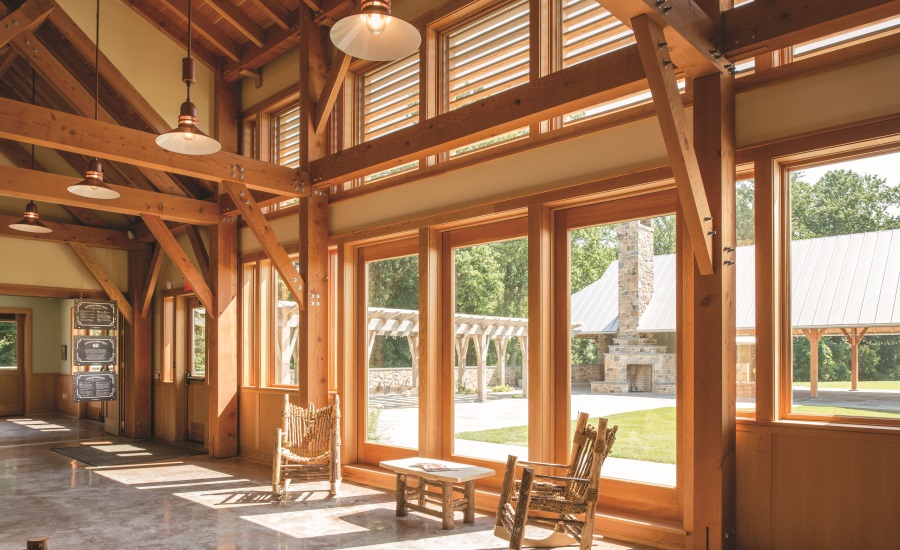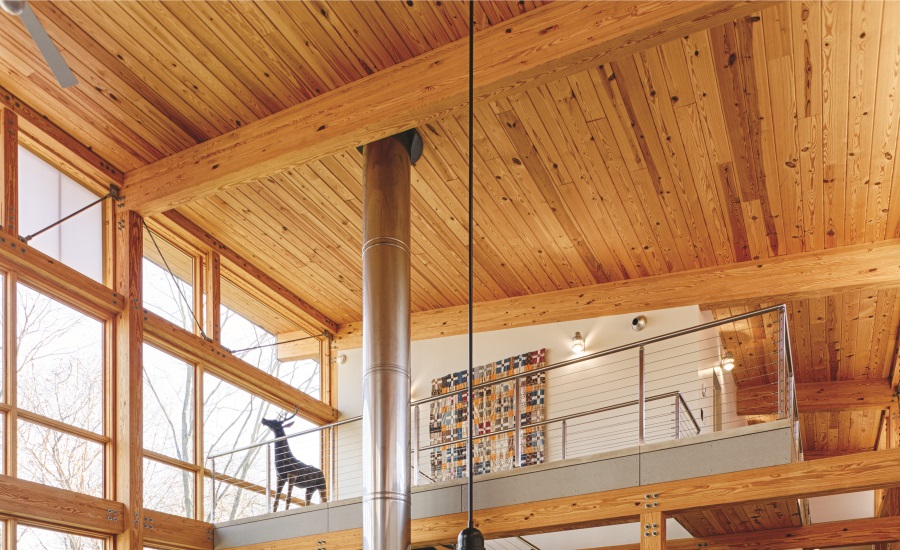Combining Timber Framing with High-Performance Building Envelopes












One of the oldest wood crafts in the world, timber framing involves connecting heavy wood timbers with mortise and tenon joinery. Timber framed structures have the elegance and handcrafted look of furniture, yet on a larger scale.
Timber framing techniques have been used worldwide throughout history. Before standard dimensional lumber became readily available, builders used heavy timbers for their strength and natural beauty. The inherent craftsmanship of timber frame buildings has long represented quality construction.
Extremely stable, a timber frame building carries its loads within the heavy timber framework, leaving little need for interior load-bearing walls. This enables open, flexible interior floor plans, often with significant ceiling heights. Timber framing displays the beauty of natural wood while offering benefits including structural stability and opportunities for energy efficiency. The advent of engineered wood products means a timber frame building can also have a traditional or contemporary aesthetic.
While one might not immediately associate timber framing—a construction technique dating back thousands of years—with modernity, the construction method lends itself naturally to sustainable design and to high-performance building envelopes.
Renewable Resource
Timber framing can use natural or engineered wood for structural members. Wood is one of very few truly renewable resources. Natural timbers from sustainably managed forests or engineered wood products, such as glued-laminated timbers (glulams), cross-laminated timbers (CLT), and parallel strand lumber (PSL) offer an average 20-year renewable resource cycle.
Building with wood reduces energy and CO2 emissions compared to other structural materials. Organizations such as ReThinkWood.com, Wood Works, and APA—The Engineered Wood Association, promote new technology and solutions for wood that can benefit the entire design and construction industry and the planet. The Forest Stewardship Council promotes sustainable forestry through certification of wood products and service providers.
When considering the life cycle of wood as a construction material—from harvest, manufacturing, and transportation to use, maintenance, disposal, and recycling—wood outperforms concrete and steel in terms of embodied energy, air and water pollution, and carbon footprint. Beyond its sustainable rewards, wood offers benefits in cost, code acceptance, seismic performance, wind resistance, availability, and durability. There’s even a surprising movement toward building wood-framed skyscrapers.
High-Performance Insulation
The open structure of timber framing makes it easy to pair with insulated wall and roof panel systems. Most timber framed structures can be enclosed with a system of insulated panels, creating an extremely energy-efficient uninterrupted building envelope while preserving the interior appearance of the timbers. Insulated panels have high R-values and, with proper installation, allow very little air infiltration, keeping interiors warmer in winter and cooler in summer.
According to Hugh Lofting, founder of Hugh Lofting Timber Framing in Kennett Square, Pa., the trick to maximum efficiency lies in minimizing the air infiltration and conductive bridges in the thermal barrier. “Panel systems are far better than anything else used with timber framing because they offer a continuous layer of insulation rather than being interrupted by 2x framing,” Lofting explains.
He adds that the inherent flexibility with timber frames—which makes them stable in seismic zones—means there’s structural movement for which a smart builder must compensate.
Careful sealing, filling gaps, and applying liquid flashing are critical where panels come together, at openings for doors and windows, and other potential air and moisture infiltration spots. However, when installed correctly, insulated panel systems offer superior performance in a timber framed building, avoiding some of the concerns with bat insulation. In a typical bat insulation installation, bats might be shifted or cut into when plumbing or electric are run through the wall cavities. With Structural Insulated Panel (SIP) systems, HVAC and other building systems are positioned within service cavities and do not come into contact with the insulation, ensuring consistent R-value and thermal barrier, and thus a more efficient envelope.
Lofting’s company places particular building envelope emphasis on chasing thermal breaks. Like many timber framers who use SIPs, Lofting takes a comprehensive look at insulating the entire building envelope. The foundation gets as much concentration as the walls and roof. Based on a project’s specific climate, there may be 4 to 6 inches of foam insulation applied beneath the slab foundation, and under or around footers, offering an added layer of protection between the home and any heat loss into the ground below.
For Example
Timber framing opens many possibilities for hybrid construction. On a recent 3,600-square-foot high-performance house in Chester County, Pa., walls are constructed with a double-stud Larsen Truss system. Twelve-inch wall cavities are filled with cellulose insulation while 12-inch EPS insulated roof panels infill the exposed Douglas fir heavy timber framed roof structure. The slab foundation is insulated with four inches of foam plus a six-mil vapor barrier.
Exterior walls include a rain screen system clad in cement board siding. Instead of an air barrier, an OSB exterior has a water-resistant layer of tarpaper, which offers protection while allowing the house to breathe via a ventilation cavity beneath the siding. Extension jambs at each window ensure the envelope remains airtight around each window seal and the rain screen retains its integrity. The high-performance system is so airtight that it requires an energy recovery ventilation (ERV) system to exchange the indoor air. The house includes multiple mini-splits and a ducted unit for heating and cooling.
This method of wall construction has become popular in passive houses.
Passive Principles
Timber framing lends itself naturally to passive house construction. High-performance buildings with passive house strategies generally achieve energy savings of 60-70 percent over standard construction through super-insulation and airtight building envelopes, highly efficient HVAC systems, energy recovery ventilation, high-performance windows, and moisture control.
Hugh Lofting recently built Kamp Kaolin, a high-performance 2,700-square-foot house based on passive house principles and building science. The house incorporates engineered wood and “advanced framing” on two-foot centers. The 2x6 walls include an exterior wall panel air and moisture barrier zip system with four inches of foam insulation. Advanced framing reduces the amount of wood but increases the R-value of the wall because it minimizes bridging thermal breaks. The home’s open building methods eliminate most interior walls, offering interior flexibility and letting natural daylight flood the house from a wall of east-facing windows.
From Residential to Commercial
The passive house movement has pushed timber framing toward the forefront of residential design and construction, but timber framing works equally well for sustainably designed commercial projects. Timber framing highlights the architectural design of the 9,300-square-foot Lenfest Center at ChesLen Preserve, a 1,263-acre nature preserve in Chester County, Pa. Home to the Natural Lands Trust, an organization that protects forests, fields, and wetlands in eastern Pennsylvania and southern New Jersey, the Lenfest Center offers public education and conservation management facilities. A main building and events pavilion are crafted of Douglas Fir timbers complemented by an oak pergola. The project incorporated extensive recycled material from the property’s former mushroom cannery, a geothermal HVAC system, high-efficiency lighting and windows, and a tight building envelope.
Designed by Archer and Buchanan Architecture, Ltd., the Lenfest Center at ChesLen Preserve was honored with a 2013 Architect’s Challenge Award from Marvin Windows, a 2013 Associated Builders and Contractors Construction Excellence Award, and a 2013 Pennsylvania Society of American Registered Architects Design Award.
Commitment to Sustainability
Part of the reason for Hugh Lofting Timber Framing’s strong integration of high-performance features in its timber buildings is the firm’s commitment to sustainability. Hugh Lofting is a Passive House Institute U.S. Certified Builder, one of only 17 PHIUS builders in Pennsylvania. The certified B Corporation also maintains Forest Stewardship Council Chain of Custody certification, indicating products used in its FSC timber framing projects come from responsibly managed forests. Many members of the company’s design and construction team are LEED Green Associates and several are currently training to be Certified Passive House Consultants.
Timber framing offers possibilities for creative aesthetics combined with smart envelope strategies. While the wood products may be sustainable, insulation choices still leave room for improvement.
“The challenge now is finding alternatives to foam,” says Lofting. “While the foam insulation in SIPs and other panels are great in terms of energy efficiency, we’re leaving behind all this foam.” Lofting cites insulation choices such as mineral wool, recycled blown cellulose, and wood fiber but laments lack of widespread availability. As the industry moves toward more efficient building envelopes, he hopes to see more options for renewable insulation as well.
Looking for a reprint of this article?
From high-res PDFs to custom plaques, order your copy today!




