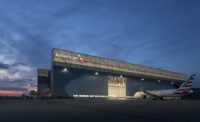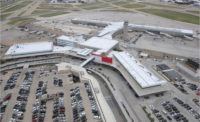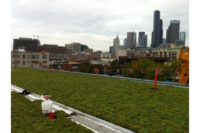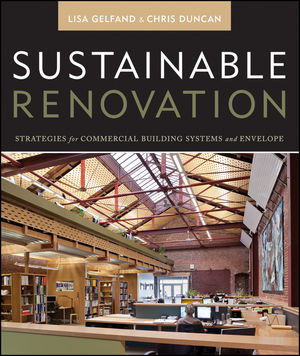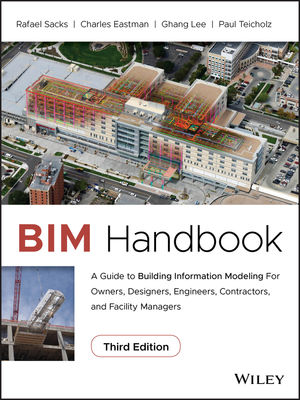IMPs Take Seattle Commercial Hangar to New Heights






Owned by one of the world's most successful companies, the Seattle Commercial Hangar project needed to combine pragmatic functionality with the business needs of the client. On one front, the building would need to be technically functional to meet normal maintenance and regulatory aviation service facility requirements. It would also need to serve as a luxury air terminal for high-end clientele. Ownership also wanted to reflect a corporate commitment to sustainability and environmental stewardship–requesting that the project seek LEED Certification.
ORA Architects specified Micro-Rib insulated wall panels for the building envelope. Choosing these panels allowed for design flexibility, met high performance standards and added efficiency to the installation.
Few people outside of the Seattle, Wa.-area have ever heard of the King County International Airport. In the local community, residents tend to refer to it as Boeing Field. Only four miles south of downtown Seattle, the airport averages 200,000 takeoffs and landings per year. Those numbers fall well short of the nearly one million takeoffs and landings at America's busiest airports. Still, the small regional airport boasts servicing some of the world's most important travelers and aircraft. A 2012 study showed that the airport had a $3.2-billion economic impact on the county.
In recent years, Boeing Field has hosted U.S. Presidents and top White House Executives, and was the landing site for the inaugural flight of Boeing's 787 Dreamliner. From Air Force One to 737 test flights, this airport proves big things come in small packages.
The airport primarily accommodates small commercial passenger airlines, cargo carriers, private aircraft owners, helicopters, corporate jets, military and other aircraft. Dignitaries, corporate executives and owners of businesses prefer the airport's convenience and proximity to the city. A 2012 study showed that the airport had a $3.2-billion economic impact on the county. Anyone looking to house their corporate jet at Boeing Field, probably intends to handle important business.
The completed project included a 32,000-square-foot hangar and a 12,000-square-foot support building. In accordance with the desire to attain LEED Certification, the outer envelope includes materials such as reclaimed wood and insulated metal panels also containing recycled materials.
For the hangar, the IMPs performance and specifications proved ready to meet stringent technical specifications. The Micro-Rib's airtightness and water resistance characteristics protect valuable aircraft and cargo from the rainy Seattle-area weather. The Valspar modified polyester internal finish allows for wash-down procedures if needed. Kingspan's product performance ratings for fire, structural and other performance indicators made IMPs well suited to meet industry regulations. The panels' R-value of 7.5 per inch gave the building envelope a total R-value of 18.75, helping the facility towards meeting a goal of LEED Silver Certification.
Looking at the hangar invokes a feeling of professionalism with a pop of “wow.” The panels’ highly attractive linear appearance complements the structure's aesthetics and detailed artistic touches. The design involved three different sized panels per wall to create a unique visual effect. The combination of IMPs and recycled wood for the building's exterior create an executive atmosphere before even entering the building.
The panels combine an impressive mix of characteristics important to modern design and construction. The panels' superior technical performance addresses a collection of needs from regulatory to energy efficiency. The single-component design reduces risks related to project timeline and budget. The visual aesthetics and design flexibility allow for function and form to be combined without sacrifice to overall quality.
Looking for a reprint of this article?
From high-res PDFs to custom plaques, order your copy today!




