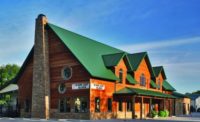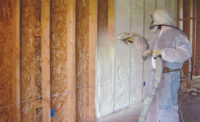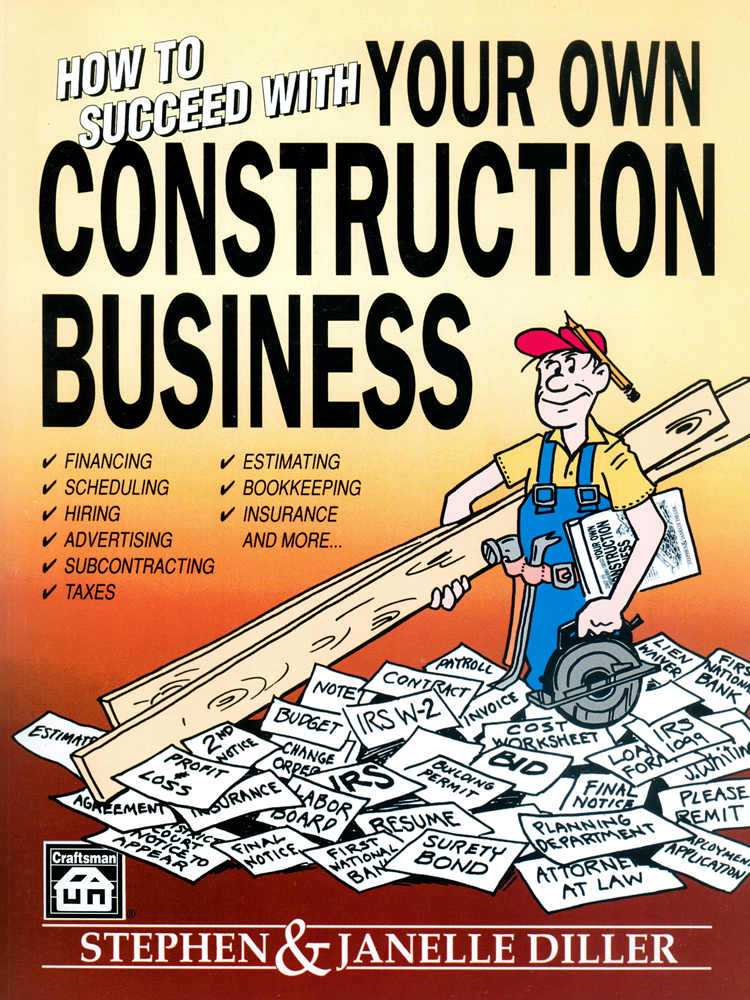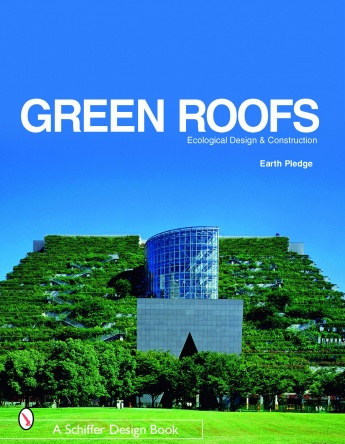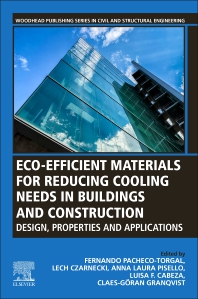Was It Built With Post-Frame or Tilt-Up Construction—And Why?




Both post-frame construction and tilt-up concrete construction are popular construction methods for buildings of all types. But regardless of how a structure is built, the overall goals are similar: To create a building that meets all the needs for which it has been designed, while choosing building methods and materials that make the most financial and practical sense for the project. Let’s look at the production and cost factors between tilt-up concrete and post-frame construction.
In tilt-up concrete construction, the building’s walls are fashioned horizontally, similar to a classic barn raising. Workers place wood forms on the project’s floor slab and set up grids of rebar inside each form. Next, they pour concrete into the form and once the slabs have cured, the forms are removed, leaving large concrete panels. These panels are lifted with a large crane and essentially “tilted up” into position around the building’s slab, and held upright by critical connections to a relatively lightweight roof system. A professional, experienced tilt-up construction crew can erect as many as 20 or 30 concrete panels in a single day.
In post-frame construction, a structural framing system is designed and created for the structure, based on the building’s projected functions, goals and needs. This is what allows post-frame construction to offer more flexibility than other methods, such as tilt-up. A post-frame building assembly is not an interior or exterior wall finish. It is also not a roof, ceiling, or floor finish, nor is it a thermal insulation system. In fact, when you choose post frame as your structural framing method, you do not have to commit to any specific wall, roof, ceiling or floor finish, nor are you locked into any particular thermal insulation requirements.
Cost
When it comes to cost and determining whether tilt-up concrete or post-frame construction makes more sense, building size is an important factor. For example, in projects with less square footage, post-frame buildings can be the more cost-effective alternative. For smaller buildings, the fixed costs of a tilt-up construction project, which typically include the cost of renting a large crane, often make this method more expensive than post frame.
Sustainably, Climate and Build Speed
The benefits of post-frame construction don’t stop there. Post-frame buildings are generally fully recyclable and therefore “greener” than tilt-up concrete constructions. In the United States, steel roofing and siding is produced largely from scrap material. Steel’s recyclability allows contractors to take advantage of LEED (Leadership in Energy and Environmental Design) points. Building owners can work toward LEED certification by incorporating energy saving strategies that affect the complete cycle of a building from best construction practices to occupation, through the end of the building’s useful life. Strategies include choosing environmentally sensitive building designs, as well as materials and other assorted criteria, each of which can earn points toward certification.
In cold climates, post frame has an edge. Its post construction components can be utilized in a building immediately, which increases build speed. Concrete tilt-up also requires mixing of different materials in exact quantities and qualities, a very time-consuming process.
And timing is a factor: Post-frame buildings can take an average of one-third less time to erect than other types of construction.
So while the end result may leave you wondering, “Was that structure built using tilt-up concrete, or with post-frame construction” the important thing to remember is this: Consider the purpose of the building, then you can best analyze how the architects and builders who created it determined the construction style that made the most sense—both functionally and fiscally.
Think you can spot post-frame construction? Then take the Post-Frame Challenge. View the gallery of photos featuring buildings of all shapes and sizes, and see if you can identify the ones built using post-frame construction—and which were not.
To learn more details about post-frame construction and to see an extensive photo gallery of wide-ranging types of buildings constructed in the post-frame building style, visit PostFrameAdvantage.com.
Looking for a reprint of this article?
From high-res PDFs to custom plaques, order your copy today!




