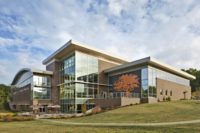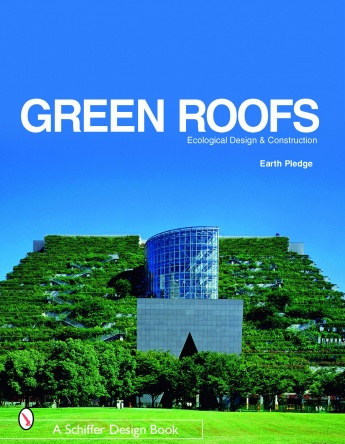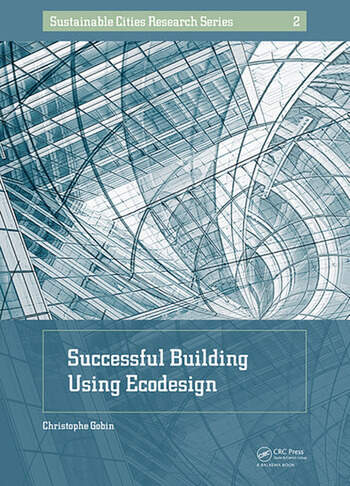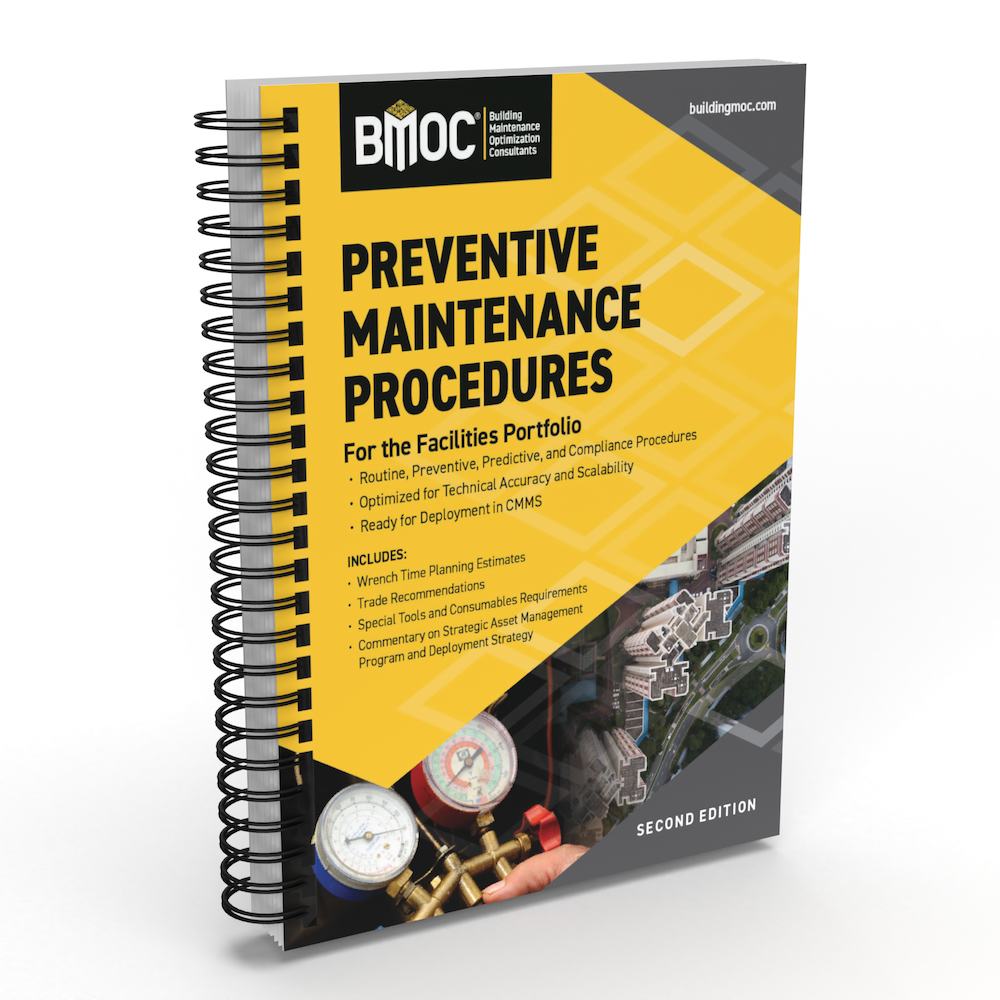Intrinsic Charter School is a new, grade seven to 12 public school that aims to blend technology into its teaching program, in the hope of providing each student a path to college and a career. This innovative 68,000 square foot school in northwest Chicago was built by renovating several structures that once comprised a lumberyard. The main structure of Intrinsic Charter School is a former barn that was constructed in 1954 for the family-owned Shannon Lumber Company business. It is the northernmost extension of two connected structures built in 1911 and 1928.
Wheeler Kearns Architects, of Chicago, Ill., were commissioned to transform the buildings into a new education facility. The firm specified BENCHMARK Designwall 2000 and 300 A Azteco for the Intrinsic Charter School exterior cladding. The design team had three goals to meet: a fast track schedule, insulating the school to face the famous Chicago winds, and creating an aesthetic look that would stand out in a sector filled with industrial buildings.
The Re-Imagining Begins
The Intrinsic Charter School project went underway by razing a small house previously used as a sales office at the southern end of the complex, and replacing it with a steel-frame structure. Other gutted buildings were linked to it to create a school that is 470 feet long and 94 feet wide.
Because of its length, the building was subdivided into three fire zones with separate exits. The original buildings had brick bearing walls with long-span roofs and bowstring trusses, but the wood trusses, placed in 1928, were replaced with steel joists.
The school’s design adapted and reused 75 percent of the existing lumberyard structures. That included an open air shed more than forty feet tall, built in 1954 with solid wood columns cut from trees hand selected in the Pacific Northwest, and two buildings from 1911 and 1928. With the basic frame completed, the next step was to construct the building envelope.
Meeting CI Codes
“Among the primary reasons we specified products for this project was that they allowed the Intrinsic Charter School to meet code requirements for continuous insulation (CI),” said Daniel Wicke, LEED AP, project architect for Wheeler Kearns Architects. “We also found the cost to be very compatible with the project’s budget parameters.”
The wall panel system features a double-gasket shiplap joint that offers protection against air and water penetration. They have a core of continuous, rigid insulation for industry leading R- and U-values with superior airtightness performance. With tested R-Values of up to 28, these high performance panels create an envelope that improves a building’s energy efficiency. Most importantly the insulation is on the exterior of the building structure to provide the best possible thermal envelope by reducing thermal bridging typical of built-up wall systems.
Speed of Build
One very pressing design and construction challenge was resolved by using products. “This, like many school projects, was on a fast track timeline that began in February, 2014 and had to be completed by late August of that year,” said Daniel Wicke. “Installation of the panels was achieved quickly with no delays to the critical path of construction.” As time was ticking away, the single-component design made for fast on-site installation.
Creative Freedom
The wide palette was also a key reason for specifying Designwall 2000 because it offered numerous creative possibilities for the design team. This is evident in the unique design features performed by Wheeler Kearns on the Intrinsic Charter School project. The two colors of panels were staggered creatively to create a unique overlapping pattern. “To create the staggered effect of the exterior, we specified the panels in two colors, Zinc and Weathered Zinc,” said Wicke. “We wanted a color finish that would stand out, but not stick out.”
There were other color choices for IMPs that enhanced the Intrinsic Charter School exterior. “The 300 A Azteco wall panels we used to enclose the gymnasium portion of the structure is a dark bronze color,” said Wicke. “We enjoyed the design flexibility made possible because these IMPs can fit many style applications.”
The Future Factors
Kingspan IMPs last as long as the service life of a typical commercial building. These durable panels also reduce operational costs for energy and maintenance, and offer multiple end-of-life reuse options. In fact, the exterior skins contain a substantial amount of recycled content, and each IMP is recyclable. Because these panels weigh only 3 pounds per square foot, less energy is needed for transport and installation. IMPs contribute to LEED certification programs and Path to Net-Zero Energy targets.
Daniel Wicke believes the products will continue to be used more and more as a standard cladding material on commercial buildings in the future. “Wheeler-Kearns has specified Kingspan products on other projects and will likely do that again for future designs,” said Wicke.
“They are an effective planning material because you get the CI plane completed in one task, they add a dynamic effect to a structure, and they can be quickly installed.”











