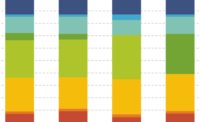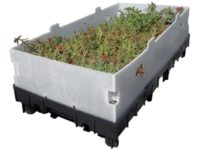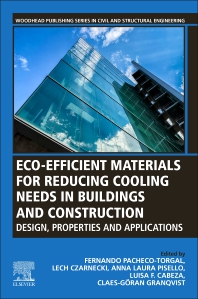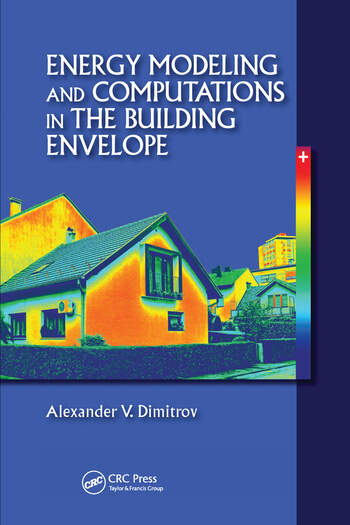Environmentally Friendly Buildings
A Rocky Mountain Pearl








The new Pearl Izumi North American headquarters in Louisville, Colo. is a high-performance space to explore new ideas and innovation. This designer and manufacturer of upscale biking, triathlon and running gear moved into its new environmentally friendly building in December of 2013. The 56,000-square-foot facility houses research and design, prototyping and testing, marketing, management and financial functions for the corporation. The industrial styled building uses natural materials chosen to integrate the building into the natural landscape and the facility’s Rocky Mountain views. The building achieved dramatic energy savings by using 10-inch-thick SIP wall panels and 10-inch-thick SIP roof panels for an airtight building envelope.
The open plan for construction offers design efficiency and enables Pearl Izumi to take advantage of day lighting, solar orientation and natural ventilation strategies that helps create a comfortable work environment for this corporate work space. Exposed SIPs lent perfectly to the building’s industrial design that flows throughout the entire facility.
Cost-Cutting Products
- Economical to Operate: Tight building envelope reduces heating and cooling costs by up to 60 percent, offering significant savings on operating costs as well as greatly reduced mechanical equipment needs.
- Fast Installation: Large, pre-cut structural panels allow building envelope to be erected 50 percent faster, enabling businesses to
- open sooner.
- Healthy & Comfortable: Better indoor air quality, and more comfortable operating environment. SIPs buildings stay cooler in the summer and warmer in the winter.
- Design Flexibility: Virtually any Type V design can accommodate SIPs.
- Environmentally Responsible: SIPS typically produce 30 percent less jobsite waste than traditional construction and by nature of the materials used, reduce the burden on our natural resources.
- LEED Points: Up to 44 credits could be awarded for use of Premier SIPs in commercial new construction or major renovation.
Jobsite
Architect: Arch 11 & ZGF Architects
Contractor: Haselden Construction
Project Size: 56,000-square-foot, single story
Premier SIPS Used: 10-inch walls, 10-inch roof
Looking for a reprint of this article?
From high-res PDFs to custom plaques, order your copy today!












