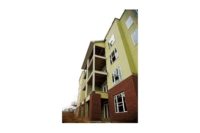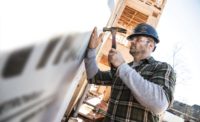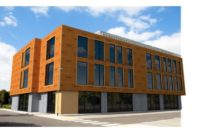Installing An Air Barrier System
How To Specify, Bid And Install A Successful Air Barrier System.

Masonry veneer cladding with a fluid-applied air barrier.

(JOINT TREATMENT) Fabric mesh installed into a freshly applied air barrier.

Once the fabric has been installed, the air barrier coating is rolled over the fabric to complete the application at the sheathing joints. The final step in the application of the air barrier will be to install another coat over the entire sheathing substrate to complete the application process.


Another option for treating the joints when installing a fluid-applied air barrier is the use of an adhesive-backed mesh that is embedded with an elastomeric joint treatment.

This picture shows the proper method for installation of the air barrier around an electrical box.

Completed application of the air barrier.

This picture shows the process for treating an opening with a flanged window. The opening is wrapped with the fluid-applied air barrier material prior to the installation of the flanged window. A bead of silicone sealant is installed around the flange of the window, and the window is attached by using screws or nails that are driven through the nailing flange. The Air barrier material is then rolled over the exterior of the window flange to complete the process. An alternate method would be to install a self-adhesive membrane or liquid membrane flashing material at the window head and jambs.








Air barriers have become an integral part of the design in wall assemblies over the last 15 years. Air barriers can be used over any substrate and behind any cladding. An air barrier can be either a building wrap, self-adhesive membrane or fluid applied packaged in a 5 gallon pail or 55 gallon drum. Building wraps and self-adhesive membranes have been used for over 25 years as substrate protection. Building paper often incorporates a self-adhesive membrane at transitions, window and door openings and substrate penetrations. Self-adhesive membranes are installed over the entire substrate including transitions, window and door openings and substrate penetrations. Some fluid applied air barriers were initially designed to function as substrate protection and as a component of a drainage EIF system.
As the demand increased for building a more energy efficient building envelope, air barriers became a product that could be used to protect the substrate regardless of the type of cladding on the exterior. The use of one continuous air barrier as substrate protection simplified the specification and design process. Air barriers provide protection against moisture intrusion, water leakage, mold and mildew. One major difference between building wraps, self-adhesive membranes and a fluid applied air barrier is performance. Air barriers, depending on the type and manufacturer, can be exposed to the elements for up to six months without a significant change in water penetration resistance. Air barriers are considered the weatherproof layer and the cladding is the decorative feature.
Features and benefits of air barriers:
- Easy to install—does not require highly skilled labor; minimized risk of installation errors that compromise in service performance.
- Can be “breathable”—permeable to water vapor; minimizes risk of condensation caused by vapor drive/facilitates drying or a vapor barrier based on design.
- Structural—rigid and stable under air and wind pressure loads for self-adhesive and fluid.
- Resists air leakage—increases occupant comfort, reduces energy costs, reduces risk of condensation caused by air leaks.
- Efficient use of materials—doubles as air and moisture barrier; also protects rough openings.
- NFPA 285 compliant when tested by manufacturer—which means it can be used on both combustible (Type V) and noncombustible construction (Types I-IV) for the assembly tested (and other assemblies via engineering analysis) for fluid applied.
Air barriers also lower heating and cooling cost and increase occupant comfort, and research has been conducted to prove their energy efficiency. The U.S. Department of Energy finds that up to 40 percent of the energy used to heat or cool a building can be lost through air leakage1. Another study of commercial buildings by the National Institute of Standards and Technology confirmed that air barriers promote energy savings ranging from 30 to 40 percent for heating climates and 10 to 15 percent for cooling climates2. The use of an air barrier in the wall assembly can contribute to points on a LEED Certified project in the Energy and Atmosphere Category. Points can be awarded in this category for conducting air barrier and/or building envelope testing.
Selection and Specification of the Appropriate Air Barrier
The first step is the selection of the appropriate air barrier based on the local climate, substrate and physical properties. Air barriers can be permeable or impermeable and range in thickness from 5 mils to 60 mils. A determining factor in the selection process may involve conducting a dew point analysis of the components in the wall assembly. Once the appropriate product is selected, the next step is the specification and details. The design professional should contact the manufacturer to review any unique or special details and the specification for the air barrier installation prior to the project being sent out for bid. This can be accomplished by scheduling a meeting with the manufacturer or sending a copy of the plans and specifications to the manufacturer to allow for a plan review.
Plan reviews offer a more comprehensive evaluation and typically take one to two weeks for a complete report. This is a free service that is under-utilized by the design community. It is important to involve the manufacturer through all aspects of the design and construction process from the specification to the installation. In addition to the manufacturer’s application instructions, testing and warranty information, a well written specification should require the following information to be included in the contractor’s submittals: contractor qualifications, completed installation on reference projects of similar size and complexity, letter or certificate that they have attended the manufacturer’s training seminar, manufacturer’s qualifications, code reports, typical installation details, material safety data sheets, mandatory pre-construction meeting, and the scheduling of a site mock-up.
Proper Installation
A key factor in the successful installation of an air barrier is in the details and scheduling of the application. Preconstruction meetings are recommended to provide the construction team the opportunity to review submittals, details, application procedures and construct a mock-up on site to insure that the product installed meets the intended requirements of the specification. The mock-up should include a selection of details and transitions that are representative of the project. It is important for the contractor installing the air barrier to be familiar with the manufacturer’s details, application and physical properties of their product prior to the bidding process. Contractors should attend a manufacturer’s seminar either scheduled at their office or the project site. Critical details, window and door openings, substrate penetrations, substrate transitions, connections to flashing and changes in substrates must be properly detailed and installed to make sure a correct application according to the manufacturer’s written specification. Installation may be limited in cold weather—refer to manufacturer specifications for application regarding minimum ambient and substrate temperature requirements before, during and after the application process. Application rates may vary based on the substrate type and condition and should be taken into consideration when bidding the project.
Building Wrap Installation
Building wraps are installed over the substrate in a shingle style application with the seams being overlapped 2 to 3 inches. The product is attached to the substrate with a cap fastener, or 1-inch crown staple attached to the framing 16 inches-on-center vertically and every 8 inches horizontally. All seams of the building wrap are taped with the manufacturer’s approved product. A self-adhesive membrane is installed at all penetrations, window and door openings, transitions and penetrations through the substrate.
Self-adhesive Membrane Installation
Self-adhesive membranes are installed over the substrate in a shingle style application with the seams being overlapped 2 to 3 inches. A countertop roller can be rolled over the surface to ensure proper adhesion to the substrate. Primers or adhesives can be used to promote adhesion to the substrate for application in cold weather. The self-adhesive membrane material is used at all penetrations, window and door openings, transitions and penetrations through the substrate.
Fluid Applied Air Barrier Installation
Fluid air barriers are applied to the substrate using a ½- inch or 5/8- inch nap roller, and a spray application is an acceptable method. The air barrier must be installed at the manufacturer’s wet film thickness to achieve the desired dry film thickness as referenced on the manufacturer’s product data sheet. The dry film thickness varies by substrate and must be taken into consideration when bidding a project. The contractor should have a wet film gauge on-site to ensure that the product is being installed at the recommended film thickness.
Site Observations and Quality Control
The Air Barrier Association of America, a third-party organization, offers contractor training and inspection programs for air barriers. Site observations can be conducted by the manufacturer to answer general application questions and comments on the application process. A third-party inspector should be hired by the owner or general contractor to make sure that the entire application process is according to the project and manufacturer specifications.
Conclusion
Air barriers can be building wraps, self-adhesive membranes or fluid applied. Physical properties such as color, thickness, and permeability vary by manufacturer. Proper selection, detailing and installation will ensure a profitable and successful application. Involvement of the manufacturer from the design process to project completion is an important and an integral part of a successful project.
Footnotes:
1 U.S. DOE 2008 Building Energy Data Book Section 1.1.1 2008.
2 NISTIR 7238, “Investigation of the Impact of Commercial Building Envelope Airtightness on HVAC Energy Use.”
Looking for a reprint of this article?
From high-res PDFs to custom plaques, order your copy today!













