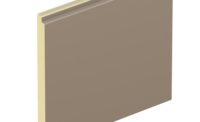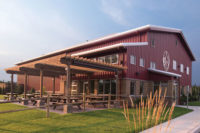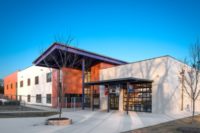Insulated Metal Panels Meld Mosaic Village








At Johnson C. Smith University (JCSU) of Charlotte, N.C., new dormitories to increase its student housing, and the historic West End district of Charlotte was in need of revitalization.
Constructed on a former brownfield site, this mixed-use project was developed to do more than provide student housing for JCSU. By also including a level for retail space into the plan, the hope was to spark new life into an old abandoned city corridor. The project, a partnership between Griffin Brothers Acquisitions and JCSU, had the primary goal of improving neighborhood engagement. The belief was that a mixed-use structure would be the best way to meld students, residents, and young professionals from diverse backgrounds into a solid community.
The primary challenge for the project’s partners was to bring all the many elements together to achieve the stated goal. “Gazing at a mosaic, it is nearly impossible to comprehend the amount of time and precision required to create the natural blending of elements that result in the final image,” said Daniel McNamee, project architect for Neighboring Concepts. “Individually the pieces may appear disjointed, yet when placed together the result is incredible.” McNamee credited the vision of Dr. Ronald L. Carter, president of JCMU, for engaging a once forgotten community to ensure such a mosaic was completed.
Mike Dunlap, regional sales manager for Kingspan Insulated Metal Panels, was the installer on the Mosaic Village project. At the time he was a principal with Preformed Metal Panels Inc. “Preformed Metal Panels Inc. was one of my ‘approved’ erector/installer subcontractors,” said Jim Mathews, president of Preformed Systems Inc. Dunlap’s firm was selected over four competitors to perform the IMP installation, due to its experience with the products.
Preformed Metal Panels worked with Balfour Beatty, the general contractor, to provide and install the IMPs, and single skin panels. It also assisted the design team by showing them ways to integrate IMPs with other exterior finishing materials.
Architects have realized that the IMPs give them the flexibility to design buildings with their own thumbprint. For the Mosaic Village project,Benchmark DW2000V was the IMP of choice. The single skin panels specifiedwere Morin29 7/8. The IMP was a 24-inch module, the lengths varied depending on what area they were in. The panels had a ½-inch reveal. They were also used to make the soffits and give total encapsulation to each bumped out area.
Mike Dunlap recalled the primary benefits of using the IMPs on this project. “The design features included crisp corners, giving the bumped out areas a very clean look,” he said. “The IMPs have the flexibility of being able to blend easily with other finishes and the installation time went faster.” It was the time factor that really eased the critical path of construction. “We were under a tight schedule on a difficult job site,” said Dunlap. “We had to install the product in a very limited work area near a busy city street. However, with Kingspan products, fabrication and installation went smoothly.”
Jim Mathews believes insulated metal panels will continue to increase in popularity in the commercial building segment of the construction industry because of the many advantages they provide. “Not only in the obvious benefits such as higher insulation values vs. initial cost, but in design flexibility and ease of installation that allows for quicker building enclosure,” said Mathews. “Structures clad with IMPs will be easier to expand or modify in the future.” Mathews also pointed out that there are fewer logistic problems with material transportation to and around a job site, especially in urban locations such as Mosaic Village.
Mike Dunlap is also of the opinion that IMPs will become a more popular cladding material on commercial buildings in the future.“This is because of the LEED credit benefits and the long lifespan of Kingspan products,” said Dunlap. “But one real plus is that they look great.” He also noted that as energy costs rise, the market would likely move more towards Benchmark products. “With every project, the installation is quick, the structure earns LEED credits, and it looks great,” he said. “The financial advantage over the lifespan of the building is another attractive benefit to an owner.”
The final design brought together a 299-bed residence hall with 7,000 square feet of retail space and a 400-car parking deck. “The primary challenge was to take a residence hall, a building type that typically has a lot of overbearing repetition, and compose a dynamic design that tells the story of the historic West End through a connection with Jazz music,” said Architect Daniel McNamee. “Each of the Kingspan panel’s unique detailing and aesthetics allowed us to compose the architectural notes of this jazz song in a clear and precise way.”
The residence hall motif wraps around the precast concrete parking deck continuing the architectural theme on the east, north, and west elevations. This was achieved with the use of three IMP products: The Designwall 2000 flat panel in Ultra-Cool Breakwater Blue-Smooth Kynar finish; the Morin C 29 7/8-inch wall panel in Silversmith Kynar finish; and the Morin C 29 7/8-inch Perforated Roof Screen Wall in Kynar Silversmith finish.
McNamee said that IMPs not only enhanced the structure, but also eased the method of construction of the project. “Due to the variance between the tolerance allowed with wood framing and preciseness required for the one-piece corners, the insulated panel became the critical path material to finish the exterior façade,” said McNamee. “The main benefits of using Kingspan IMPs to construct Mosaic Village were the extra layer of thermal protection and the smooth look of one-piece seamless corners. Each level is articulated by a different color, reemphasizing the diversity that comes with a mosaic.”
Inspired by the area’s rich musical history, Mosaic Village today is now a truly vibrant and energetic community, favored by the university’s students. The design pattern of the building, much like jazz, has an improvisational, yet structured, nature. Today Mosaic Village is a sustainable campus that promotes diversity, mobility, identity, history, and vitality. Each level is articulated by a different color, reemphasizing the diversity that comes with a mosaic.
Looking for a reprint of this article?
From high-res PDFs to custom plaques, order your copy today!










