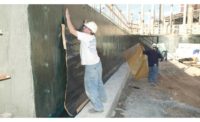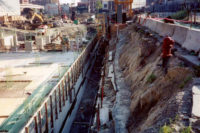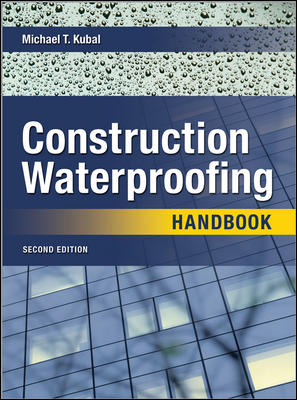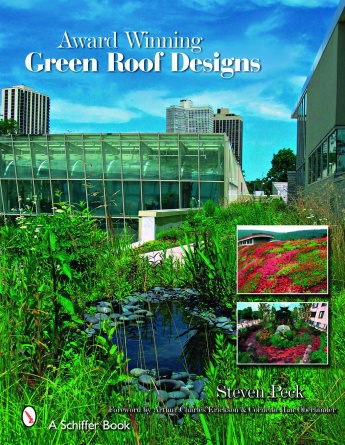Technical Perspectives
Horizontal Slab Waterproofing

Waterproofing of the horizontal slab can be as critical to the success of weatherproofing a building as waterproofing below-grade walls. This often-overlooked component has led to a tremendous amount of damage through moisture entry in both the liquid and vapor form. Moisture enters the concrete slab at all of the usual suspected areas, such as openings, joints, penetrations and cracks that form over time. Building damage created by moisture infiltration in this area ranges from floor system damage in the form of rust, stains or odors to an increase in heating costs. Moisture infiltration also contributes to mold and fungi growth, which can lead to sick building syndrome from the growth of mold and fungus. In today’s environment, these health issues create certain liability for the building owner.
Moisture infiltration at horizontal slabs can be eliminated through the application of a waterproofing membrane that is placed between the ground and the slab. A properly designed and installed waterproofing membrane will protect the slab from moisture infiltration in its four forms: hydrostatic pressure, capillary action, vapor migration, and condensation. Providing proper site drainage and a footing drain can minimize hydrostatic pressure. Applying a layer of permeable fill beneath the slab can reduce capillary water movement. Moisture in the form of vapor migration requires a waterproofing barrier, whereas condensation can be eliminated by the application of a vapor barrier. A best design practice in these conditions would be to apply a waterproofing membrane where there is a high water table, apply a vapor barrier when there is a low water table and a floor covering is being applied on the slab.
The decision to apply dampproofing or waterproofing at slabs-on-ground is based on several site-specific conditions. Typically, if there is the presence of a high water table and/or a floor system is being applied on the slab, then waterproofing or dampproofing should be applied. Waterproofing or dampproofing is not required at sites that do not have soil or drainage concerns, or where the water table is well below the ground surface. It can also be omitted if the floor covering that is being applied is not affected by moisture, i.e. loss of adhesion, mold, fungus growth, etc.
The installation of the waterproofing or dampproofing can be completed above or below the slab. The below slab location is the most common point and is generally the best choice. Top of the slab waterproofing or dampproofing is applied in conditions where moisture control is critical and falls under the zero tolerance rule. Examples of these types of conditions include gymnasium or dance floors where wood flooring is applied over sleepers and separated from the concrete slab’s top surface. Top of the slab dampproofing is only acceptable in conditions where the water table is at least 12 inches below the slab and footing drains are installed.
The waterproofing or dampproofing should only be applied at one side of the slab—the topside or bottom side. Installing waterproofing or dampproofing at both sides of the slab could lead to the disbandment and/or rupture of the top vapor barrier. This condition often occurs from vapor pressure created from residual moisture in the concrete slab. The sandwich application traps the moisture and does not allow for proper venting from one side of the slab.
Under Slab Construction
These slabs are used as reasonably stable, all-weather, assembly platforms to receive the waterproofing for the underside of the wear slab as well as to support—with little or no deflection—the rebar chairs and rebar during installation of the reinforced wear slab. Such non-reinforced ground slabs do take moisture and water, which will cause the disbanding of any waterproofing system from these ground slabs whether it is a liquid or reinforced membrane. This is a point that should be constantly considered when selecting protective materials and systems.
Dampproofing Vapor Retarder Application
Vapor retarders used in horizontal applications are typically referred to as dampproofing products because they are less than 10 mils in total thickness. The most common types of materials used in these applications are High Density Polyethylene Sheets (HPDE) or asphalt/polyethylene composite sheets. The materials should have a low permeation resistance rate of less than 1 in accordance with ASTM C 755.
The application of vapor retarders in under slab applications should be in compliance with ASTM E 1643 Standard Practice for Installation of Water Vapor Retarders Used in Contact with Soil or Granular Fill Under Concrete Slabs. The standard requires the application of ¾-inch, single size, graded gravel under the vapor barrier. The vapor barrier should be set over the gravel. All seams should be attached in accordance with the manufacturer’s requirements. A 3-inch thick layer of sand should then be applied over the vapor retarder. It is recommended that the concrete slab be poured within 24 hours of the sand placement to prevent displacement or damage from construction traffic and ponding of water.
The gravel is applied to prevent capillary action and the sand acts as a protection layer for the vapor retarder. The sand also allows the concrete to vent excess moisture downward. This reduces slab shrinkage and curling.
Looking for a reprint of this article?
From high-res PDFs to custom plaques, order your copy today!








