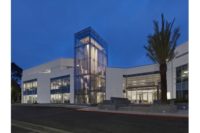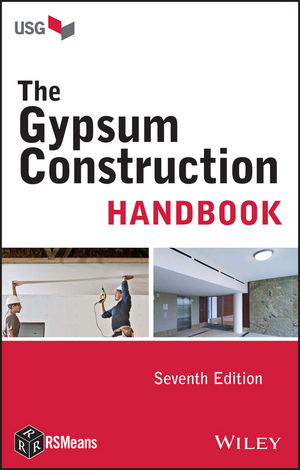Ware Malcomb Completes Construction in Huntington Beach

Ware Malcomb, an award-winning international design firm, announced that construction is complete at the Living Spaces retail store located at 6912 Edinger Avenue in Huntington Beach, Calif. Ware Malcomb provided architectural design, interior design and civil engineering services for the project.
The new Living Spaces retail store consists of 100,800 square feet of showroom space, and 4,890 square feet of warehouse space, offices and employee areas. The project involved transforming the existing structure, formerly an Expo Design building, into a new space that met the retail showroom and other needs of the Living Spaces building.
The interior design of the Living Spaces showroom includes multiple areas that reflect the various design themes of the furniture. Each area features a different design that enhances the retail and exhibition space.
“It is always an exciting creative challenge for us to meet the various needs of our client within the confines of an existing structure,” said Tom Myers, Ware Malcomb Principal, Commercial Architecture. “For Living Spaces, Ware Malcomb designed a space plan and modified the prototypical elements to work with the existing space with great results.”
The general contractor for the project was Oltman’s Construction.
Looking for a reprint of this article?
From high-res PDFs to custom plaques, order your copy today!






