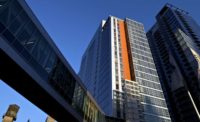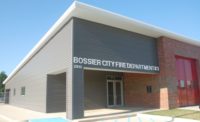Hangar 1 Hangs On With 400 V-Wave IMP










Each year brings a new slate of repair and expansion projects to MacDill Air Force Base in Tampa, Florida. The base is home to several United States military commands and their associated missions. Ongoing construction projects include: infrastructure projects, demolition of obsolete facilities, construction of new facilities and renovation or rehabilitation of existing buildings. The Works Progress Administration (WPA), a federal government recovery program initiated to help the U.S. recover from the Great Depression, funded the construction of many of MacDill structures. Some are still in use and are part of two historic districts on the base; MacDill Field and the Staff Officers Quarters. The MacDill Field Historic District includes Hangar 1.
After two years of discussion with the Florida Historical Preservation Office (FHPO), MacDill AFB received permission to replace the windows and sidings on its 1940s vintage hangars. Hangar 1 was slated to be the first renovated. In the coming years, the other four hangars at MacDill AFB will also be renovated.
The project, budgeted at more than $2.4 million, included replacement of the siding on the hangar. Kingspan’s 400 V-WaveInsulated Metal Panel (IMP) was the product chosen for the new cladding of Hangar 1. The base commander’s vision for MacDill Air Force Base is called “Architecture of Community.” The goal is to create buildings with excellent architecture that display a high quality corporate image, and blend the values and character of place into the base environment. This is founded on examples of historic and contemporary buildings, and a subtropical landscape. The intent is to reflect a Central Florida regionalism and recognize the richness of the area’s military and cultural past.
Reconstruction for Hangar 1 began when the 6th Civil Engineering Squadron (CES) initiated design planning for the proposed project. The leadership of the 6th CES reviewed the plans, design documents, and cost estimates.The plans for Hangar 1 were also reviewed by FHPO. After construction documents were finalized, schedules were established, packages were put out for bid, and a new life began for historic Hangar 1.
The contract for re-siding Hangar 1 was awarded to R.M. Williams Construction. Based in Tampa, Florida, the company has extensive experience in pre-planning, managing, and building a wide variety of project sizes and types across a wide range of industries.
The primary reason Kingspan’s 400 V-Wave IMPs were specified for this project,is all five hangars at MacDill are designated as historic. Renovation performed on a historic structure must try to retain as much as possible of the initial construction. The 400 V-Wave product was the closest match to Hangar 1’s original wall panels and also derived the energy benefits of today’s IMP technology.
“Our company was challenged on this project to match the wall panels, steel windows and hangar doors to retain the same unique design features as the original construction,” said Jim Roe, project manager for R.M. Williams Construction.
According to Roe, the benefits of using these panels go beyond meeting the historical requirement of matching the existing wall material. “Hangar 1 is situated in a very open area that can become very hot in the Florida summer,” he said. “Kingspan 400 V-Wave panels are insulated and help ensure a stable interior environment.”
IMPs are simple to detail and install, which reduces schedule and installation errors. They are also a single component system, which reduces the chance of construction delays and increases overall build speed compared to traditional multi-component wall systems. “These panels provide superior air tightness, low thermal bridging, and a high R-value,” said Jim Roe. “This can result in energy cost savings up to 30% over typical multi-part built-up wall systems, plus they definitely enhance a building's curb appeal.”
Kingspan 400 V-Wave IMPs have a core of continuous, rigid foam insulation for industry leading R- and U- values with superior airtightness. This product has become an in-demand cladding material on many commercial buildings. “I would expect they will continue to be used on future hangar projects that may come along,” said Roe.
Many environmental benefits are also gained by specifyingthis product. The exterior skins contain a substantial amount of recycled content, and the panels themselves are recyclable. Each panel weighs only three pounds per square foot, which reduces transport and installation energy costs. IMPs last as long as the service life of a typical commercial building. The productcontribute to LEED certification programs and the Path To Net-Zero energy targets. The durable panels also reduce operational costs for energy and maintenance, and offer multiple end-of-life reuse options.
The 400 V-Wave IMP offers design flexibility solutions because it can be used for both vertical and horizontal wall applications. These panels are available in multiple profiles with trim-less ends, and a wide range of finishes and color options.
Other improvements to the Hangar 1 area included repairs to pavement, reroofing, and fresh painting of the facility. Renovation began in August 2013 and was completed April 2014. These upgrades will allow Hangar 1 to remain operable with another life expectancy of 70 years.
Looking for a reprint of this article?
From high-res PDFs to custom plaques, order your copy today!










