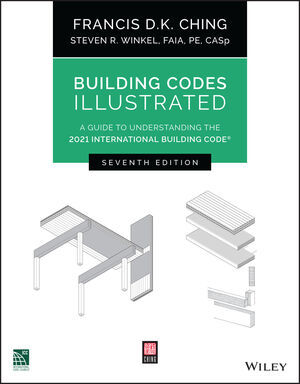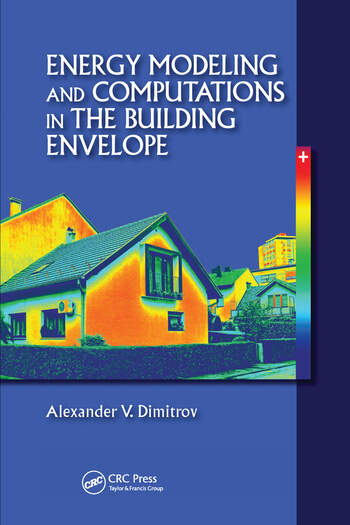Andrew Arnesen, is an architect and associate with SmithGroupJJR, an architecture firm based in Detroit, Mich. Prior to his accomplishments, he studied Architecture at the University of Michigan in Ann Arbor, specializing his focus on educational and research facilities. The Human Health Building at Oakland University in Rochester Hills, Mich. stands as an award winning representation of his work, which integrates state-of-the-art teaching and collaborations spaces along with numerous sustainability features.
After 34 years in the profession, his goals always aim to achieveseamless integration of the many building systems into the architecture. He has a particular interest in cutting edge exterior envelopes and systems.
Recently, Building Envelope sat down to talk to Andrew about hiscareer.
Building Envelope: How many years do you have in the profession?
Arnesen: 34 years.
Building Envelope: What is your work history in this field?
Arnesen: After college, I worked for five years in Denver, Colo. I have worked in the Detroit area for the past 27 years, and the last 17 years as a project architect at SmithGroupJJR in downtown Detroit.
Building Envelope: Where did you go to school?
Arnesen: I went to the University of Michigan in Ann Arbor.
Building Envelope: Did you have a specialization?
Arnesen: I am a project architect and lead the project team’s effort of taking the design concept and integrating it with the technical architectural requirements and building systems. A large share of my work has been focused on education and research building for colleges and universities.
Building Envelope: Do you approach architecture from an artistic or functional starting point? Are the two concepts exclusive?
Arnesen: I believe many, myself included, choose the profession of architecture because of the unique opportunity to combine both aspects. True, architecture takes a purely functional solution and elevates it to an artistic endeavor. By no means are they mutually exclusive.
Building Envelope: If any, who are your role models?
Arnesen: All of the many mentors I have had throughout my career.
Building Envelope: What projects, other than your own work, do you find inspiring?
Arnesen: You have to admire the Cranbrook Educational Community in nearby Bloomfield Hills.
Building Envelope:How many buildings have you designed?
Arnesen: While not a project designer, I have been an integral part of the design team on too many projects to count.
Building Envelope: If you had to choose one to represent your work, what project would you choose?
Arnesen: It is always hard to choose, but the new Oakland University Human Health Building in Rochester Hills, Mich. is unique. It is an award winning project that integrates state-of-the-art teaching and collaborations spaces along with numerous sustainability features. The project was recently certified LEED Platinum. The exterior envelope utilizes a terracotta rainscreen system along with energy sustainable features such as a rain water cistern, geo-thermal wells, photovoltaics and solar panels.
Building Envelope: What are your guiding principles when designing a structure?
Arnesen: It is always a goal to seamlessly integrate all of the many building systems into the architecture.
Building Envelope: What types of products interest you?
Arnesen: I am interested cutting edge exterior envelopes and systems.
Building Envelope: What types of products in the wall and ceiling industry really interest you?
Arnesen: I have recently been learning about cold bending of large format insulated glass in exterior curtainwall systems. I have used some innovative wood ceiling systems in the past few projects that really make a difference in acoustics and overall perception of quality in the spaces where they were used.












