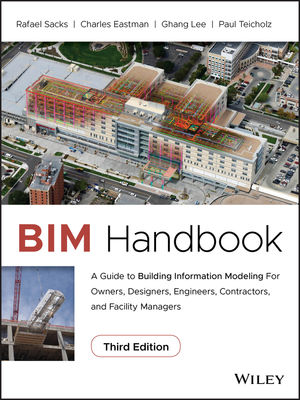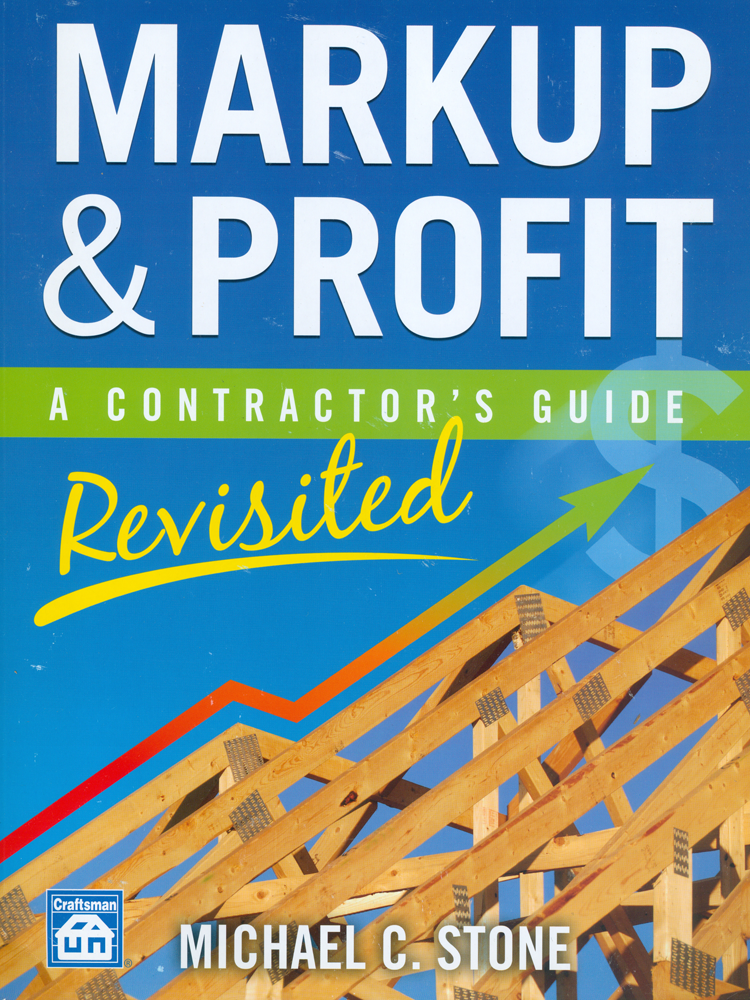A Golden Opportunity For Platinum









Oakland University's HHB is the first LEED-NC Platinum higher education building in Michigan. Image by Jeff Amram

The building’s placement respects the natural site surroundings, which include a landmark, 100-year-old oak tree integrated into the design instead of cleared from the site. Image By Jeff Amram














The Human Health Building (HHB) at Oakland University (OU) means more than just a location to teach future nurses and doctors the skills they’ll need for successful careers. According to Terry Stollsteimer, associate vice president of facilities management at Oakland University in Auburn Hills, Mich., the vision for the HHB from the start was to promote health in all aspects—especially occupant and building health. This vision of overall health education and a stimulus grant from the Department of Energy (DoE) served as the springboard to launch the project. The DoE funding was also the difference between LEED Gold and LEED Platinum. And when the project was completed in the fall of 2012, it became the first higher education building in Michigan to achieve the LEED-NC Platinum designation.
Earning LEED certification isn’t uncommon at OU, which boasts two buildings currently under construction that are targeting LEED Gold: the Engineering Center and a new student housing complex that will incorporate The Honors College and classrooms, a small cafe and gathering space. To achieve LEED Platinum with HBB, the designers at SmithGroupJJR needed to add a few extra enhancements. Of course, budget considerations came into play.
The project team and OU worked together to obtain a grant from the Department of Energy to the sum of $2.7 million. According to Sandra Knight, associate, corporate public relations director at SmithGroupJJR, the grant originally came from government stimulus money and was given to the DoE to distribute. The grant increased the project budget enough to do two important things for HHB: enable the implementation energy-saving systems such as a full geothermal heat pump system and solar thermal heating packages; and allow the HHB building to cross over from LEED Gold to LEED Platinum.
“Anticipating this additional funding might be realized, we had designed for this best-case scenario. So, it was easy to implement the change. OU definitely led the pursuit of the federal grant and SmithGroupJJR assisted,” says Knight.
|
Oakland University Human Health Building
Location: Auburn Hills, Mich. Architect: SmithGroupJJR Project Designer: Paul Urbanek, FAIA, LEED AP BD+C Principal-in-Charge: Chris Purdy, AIA, LEED AP; Ann Kenyon, AIA, LEED AP BD+C Project Manager: Meredith McLellan, AIA, LEED Green Associate Project Architect: Andrew Arnesen, AIA, LEED Green Associate; Andrew Mannion, OAA, LEED AP BD+C Design Team: Mark Goyette; Jeremy Zaluski; Brian Dautel, AIA, LEED AP BD+C Interior Designer: SmithGroupJJR, Lori James, IIDA, NCIDQ, LEED AP ID+C Lab Planner: SmithGroupJJR, Nicolle Taylor, LEED AP; Anne Bilsbarrow, AIA, EDAC, LEED AP BD+C Mechanical Engineer: SmithGroupJJR, David Kistler, PE, LEED AP, lead mechanical engineer; Dan Mather, designer; Atiya Mohiuddin, PE, LEED AP BD+C Electrical Engineer: SmithGroupJJR Lokman Abbas, PE, LEED Green Associate; Michael Weingartz, PE, IAEI, IES, LEED AP BD+C; Christopher McCarthy, designer; Dan Yensch Jr, LEED Green Associate Structural Engineer: SmithGroupJJR, Evan Marshall, PE; Jessica Bradley, designer Civil Engineer: Roger Abraham LEED Specialist: SmithGroupJJR: Scott Courtney; Sarah Wickenheiser, PE, LEED AP BD+C Construction Administration: SmithGroupJJR: Bruce Comstock, CDT, CCCA Geotechnical Engineer: Testing Engineers & Consultants Inc. Construction Manager: The Christman Company Landscape Architect: SmithGroupJJR – Dino Lekas, RLA; Neal Kessler, RLA Lighting Designer: SmithGroupJJR |
LEED-Worthy Features
Although unseen by most, one of the most important energy-efficient features of the HHB is its geothermal heat-pump and variable refrigerant flow (VRF) system. The geothermal bore field, located underneath the P-1 parking lot, has 256 vertical geo-wells that are 320-feet deep and 25-feet apart; these wells provide the heating and cooling for HHB. The VRF system has 187 high-efficiency fan coil units, and each floor has two mechanical rooms with VRF pumps, enabling custom and unique room-by-room heating and cooling for the building.
Renewable energy for HHB is produced by a rooftop photovoltaic system that provides 45 kW—3 percent of the building’s power. About 117 vacuum-tube solar thermal panels also provide heat in the colder months for the pool, entrances and lobby areas, and more. During the warmer months, four 25,000-gallon underground tank collectors allow excess heat to be collected and stored until needed. An “HVAC Room” allows for whole building conditioning and is tied in with the solar panels.
Two 20,000-cfm dedicated outdoor air systems (DOAS) help dehumidify the building and provide fresh indoor air. The desiccant dehumidification/solar heating system at HHB is the largest installed system at an academic building in the U.S.
Occupant Well-Being
Stollsteimer says that the shared gathering spaces for the students and the energy-efficient features overlap over sectors, not just for the students pursuing medical degrees. But this vision of sustainability wasn’t as easy without the support of those in charge at Oakland University. Their changing philosophies are really what helped support the consideration of LEED and implementation of sustainable efforts for the university’s buildings, says Stollsteimer.
Students’ opinions were also taken into consideration before the project was developed. They were asked what they would want in the building in regard to sustainability. The majority of responses leaned heavily toward both a reconstructed wetlands area near the building and reusing rainwater for irrigation—which were implemented into HHB.
The heart of the building is focused on open space filled with natural daylight and places for students to gather, communicate and study. Glass atrium walls and clerestory windows promote natural light throughout all perimeter areas, and lighting needs are also serviced by occupancy sensors and daylight harvesting.
The outdoor Healing Garden uses native plants, and the bathrooms feature low-flow plumbing products. Many, if not all, of the classrooms have cork flooring and bamboo cabinets, water-based glues, furniture with a high percentage of pre- and post-consumer recycled content and packaging, and renewable elements were incorporated wherever feasible during the construction phase. The HHB is proof of Oakland University’s commitment to providing a showcase for human and environmental well-being.
Preventing Washroom Waste
Courtesy of Bradley Corp.
The Children’s Museum of Fond du Lac (CMFDL) is a nonprofit, 501(c)(3) corporation dedicated to creating hands-on learning experiences through interactive exhibits and educational programs that engage children and their caregivers in the partnership of learning through play.
After six successful years of operations in the city’s Windhover Center for the Arts, the museum relocated to Fond du Lac’s Waterfront District in August 2013. The new location provided the museum with larger classrooms, expanded exhibition space and an outdoor area to engage its 24,000 annual visitors.
But the CMFDL needed to outfit its washrooms with fixtures that would fit the new location’s look and feel, and accommodate its wide range of patrons.
Initial Challenges
The museum enjoys a remarkably diverse range of visitors in terms of its guests’ respective ages and physical abilities. It was vital for the CMFDL’s washroom fixtures to accommodate the needs of all visitors—from preschoolers to parents to grandparents.
Since a majority of the museum’s guests are young children, maintaining washroom cleanliness is always a top priority—and often a challenge. In its prior location, the CMFDL was frequently inundated by paper towel waste and water buildup on washroom counters and floors. The CMFDL’s new washroom fixtures also needed to fit the museum’s vision of environmental responsibility in terms of energy and water management.
As a nonprofit organization, the museum is always looking for ways to maximize its resources. If the CMFDL can save money on its operating budget, those funds can be put to other uses—like supporting its educational programming.
Solution
The CMFDL chose to install the Advocate AV-Series Lavatory Systems in its “pirates” and “mermaids” washrooms.
The Advocate is an all-in-one touchless sink that combines an ultra-low-flow faucet, soap dispenser and high-efficiency hand dryer in a single unit. The Advocate’s all-in-one design enables users to complete the entire handwashing process—soap, rinse and dry—in one place. The unit is designed to ensure water goes down the drain instead of spilling onto the floor, which keeps the washrooms cleaner and decreases the likelihood of slippery floors and potential injuries.
For CMFDL, the installations provided a much cleaner and safer washroom environment for the children and their caretakers. Additionally, the Advocate helped meet environmental goals because the basin is made of recycled solid surface material, the faucet reduces water use by 24 percent and the high-efficiency, dual-sided hand dryer is inexpensive to run and can eliminate paper towel waste. The Advocate is also ADA-compliant.
Looking for a reprint of this article?
From high-res PDFs to custom plaques, order your copy today!


















