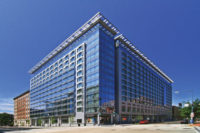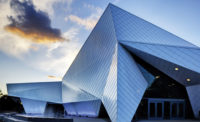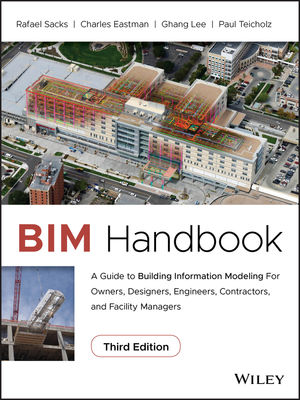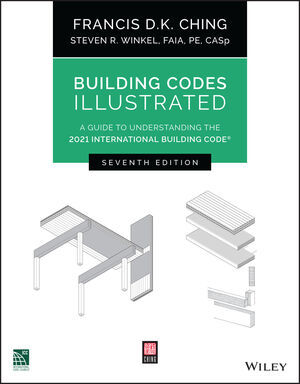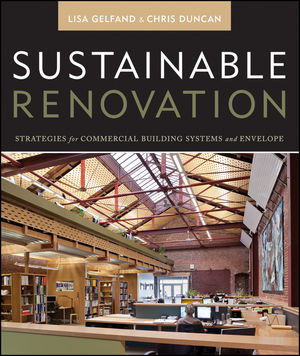‘Building within a Building’ for Savings


The tight site was challenging, and careful sequencing and re-sequencing of trades had to be employed.

Creative design helped to make a four-story building all but disappear behind a two-story building.

The completed project is now more accessible and includes five handicap units. Images by Daniel O’Connor

An integrated design process helped save the owner $5 million.









No one in the modern era really believes that a castle built in, say, the 12th century is energy efficient, but a castle, with an outer wall and a keep within the wall, is what the South Lowell Apartments in Denver resemble from an aerial view. Perhaps that’s why the project team chose to use the phrase “square donut” instead.
Castle, donut or whatever term one chooses to describe the project, the fact is that this 100,200-square-foot multifamily residence designed as affordable housing is far more energy efficient than any castle. Additionally, much of the cost savings realized on the project—construction of which included renovating the original 73,581-square-foot building and adding 26,620 square feet of new construction—are due to the apartment building’s design.
A Structure in Need
The Denver Housing Authority (DHA) knew for some time that it needed to renovate its South Lowell Apartments public housing complex. In a prescient move, the DHA assembled its project team early, enabling architect WORKSHOP8 and builder Pinkard Construction to help identify the physical needs on the subject property in the early phases. What they found was a number of challenges.
“The original structure was built in 1973 and had not had a great deal of maintenance in the intervening time. Both the walls and roof were leaking, and there were significant mold issues, as well as asbestos,” says C. Joseph Vigil IV, AIA, architect and founding partner of Boulder, Colo.-based WORKSHOP8. “We concluded that a rehab would cost about $5 million. If we started from scratch, we determined we could get 98 units on the site at a cost of $15 million.”
But because the project team had been assembled early by DHA, a third option was proposed. This new option called for renovating the existing building and its 68 units. A new 28-unit building would then be built on the courtyard bordered by the existing structure, creating the donut or castle-like “building within a building” concept. Not only did this third choice give DHA the same number of units as proposed in the second option, but the cost came right in between the first two options at $10 million. Achieving this optimal situation may not have been possible had the team not been fully assembled in the early stages.
The creative solution created some very nicely scaled courtyards between the buildings. These courtyards—which feel much different from those of complexes of a similar scale—give the residents a sense of intimacy, ownership and privacy.
The work carried out by the project team also gave South Lowell a very different feel from what was previously there. While some of the existing electrical system was reused, the existing building received all new windows, a new roof, new mechanical and domestic hot water systems, and all new finishes within the units. The exterior also received a substantial facelift, including a new second-level walkway that connects the existing building to the new building. Thanks to that new walkway, residents on the second floor of the renovated building can now take advantage of an elevator included in the design of the new structure.
|
South Lowell Apartments
Project Team
|
“By thinking ‘inside the box,’ we were able to meet the owner’s goals for the project,” says Vigil. “Additionally, by placing our new units on the interior of the site, we were able to ‘hide’ a 4-story structure in a neighborhood of 2-story buildings. As far as the neighbors are concerned, we were able make a 28-unit, 4-story structure disappear.”
Engineering a Vision
The South Lowell Apartments project is not aiming for LEED certification, but sustainability was a necessary consideration. It features ENERGY STAR appliances and energy-efficient fixtures, and it’s a high-density project with access to open spaces, mass transit and local retail shops. The project effectively manages rainwater, but it also takes an extra measure to care for the health of its occupants with generous light and ventilation and low to zero VOCs in the interior finishes. All of the aforementioned qualities were a part of Enterprise Green Communities Criteria.
The mission of Enterprise is to create opportunity for low- and moderate-income people through affordable housing in diverse, thriving communities, according to its website. In 2004, the organization created the Green Communities Criteria to promote the incorporation of environmentally conscious design elements and the adoption of sustainable practices into the development and rehabilitation of affordable housing. There are eight criteria categories, and each measures different aspects of sustainable design based on all project types (single family, low-rise multifamily) and construction types (new construction, moderate rehab and substantial rehab). Enterprise states that its program differentiates itself by placing special emphasis on resident health and well-being and also by considering the budget challenges that are inherent in affordable housing.
In the State of Colorado, any project that is funded through Colorado Housing and Finance Authority (CHaFA) is required to build to Enterprise Green Communities standards. “A good portion of the funding for this project came for Energy Performance Contracting (EPC),” says Vigil. “EPC is a HUD program that gives funds for existing structures to be made more energy efficient. So adding insulation, replacing windows and replacing the heating systems with much more energy efficient systems all qualify for these funds. DHA could not have afforded to rehab the existing units without access to these funds and the energy saving elements that were implemented in the existing building.”
Where some saw blight, DHA saw opportunity. Such a notion wasn’t wasted on the project team, which did its best to fulfill the client’s needs. That was one of the biggest takeaways Vigil had from the South Lowell project. “Do not underestimate the value inherent in an existing structure,” he says. “The fact that a structure is old, inefficient and riddled with asbestos and mold doesn’t mean there isn’t an opportunity to be had by updating and repurposing.”
Looking for a reprint of this article?
From high-res PDFs to custom plaques, order your copy today!




.png?height=200&t=1739992635&width=200)
