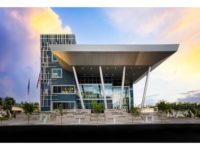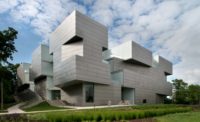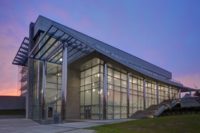Framing System Helps German-Style Brewery Achieve Desired Aesthetic




Design should know no boundaries. Sometimes those boundaries are only broken down by the open mind.
The combination of function and flexibility of products and engineering services from RoofScreen Manufacturing helped the design team of the Hofbrauhaus-Chicago achieve the desired aesthetic of the original well-known Royal Brewery in Munich, Germany.
Finding a method to hide rooftop equipment from view is relatively easy, but finding a watertight system that also enhances the architectural appearance of the facility … that sounds a little crazy, unless you have an open mind.
RoofScreen designs, manufactures and ships pre-engineered modular rooftop framing systems designed to be used as architectural roofline embellishments as well as equipment screens on commercial and industrial buildings. In this case, the Hofbrauhaus-Chicago, because it houses a brewery and restaurant with plenty of rooftop equipment, RoofScreen was able to meet both needs.
“It’s located in a high-visibility site right off the 294 Expressway, and there are buildings around,” said Mark Fruth, now a senior architect at Antunovich Associates in Chicago. (When this project was completed, Fruth was with VRA Architects of Chicago.) “We wanted to present a mansard like the older-style building of the Hofbrauhaus in Munich. That building is more than 400 years old.”
Achieving that desired architecture without spending a great deal of an architect’s time is almost impossible. For the Hofbrauhaus project, RoofScreen provided design and layout services resulting in clear and user-friendly shop drawings and permit-ready PE stamped plans.
The RoofScreen framing system can be easily tilted back or angled in such a way that it gives the appearance of a mansard. The system is adjustable to meet aesthetic desires as well as engineering requirements. In fact, installed at an angle for this project, the windload requirements were not as great as they would have been with a screen that was installed at a 90-degree angle.
The materials used at Hofbrauhaus-Chicago made for a unique and attractive installation. After RoofScreen’s watertight framing system was installed at the edge of most of the building, painted marine plywood was attached to serve as a solid substrate for a metal roofing material known as Met-Tile.
Met-Tile, a product line now owned and manufactured by McElroy Metal, is a 26-gauge panelized metal roofing system designed to replicate the look of clay tile roofing. The bright red color matches the decorative standing seam metal roofing at the entrance and catches the eye of passersby in this bustling area.
The roofing panels were installed at different lengths to conform to the architecturally varying wall heights of the building. The RoofScreen framing system, flexible in its design capabilities, easily allowed for those heights, varying from 8 to 12 feet.
Of course, no matter how good it looks, the system still has to be watertight.
RoofScreen offers a patented engineered and leak-proof roof attachment system to ensure the integrity of the roofing system. With many tens of thousands of these attachment points installed across the country, their value is well understood by all who have used them. Their watertight structural mounting point is ideal for mechanical equipment screens equipment platforms and solar panel racking systems.
“There were a fair amount of penetrations in the roof,” Fruth said. “It was never a concern because the RoofScreen system works. There haven’t been any problems.”
For more information, visit www.roofscreen.com.
Looking for a reprint of this article?
From high-res PDFs to custom plaques, order your copy today!







