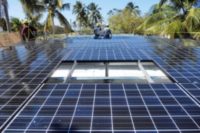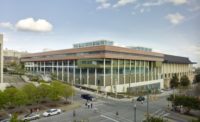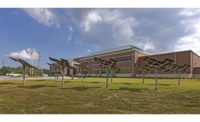Higher Education Design: Implementing Zero-Plus Energy Strategies


The College of the Desert West Valley Campus is an ideal study in an integrated approach to creating Zero-Plus design. Image courtesy of HGA Architects and Engineers






Sustainable design traditionally has focused on lowering the negative impact of building construction on the environment and reducing carbon footprint. But recently the dialogue has begun to shift as designers and building owners consider energy production rather than just energy conservation to achieve sustainable outcomes. This new approach assumes a Zero-Plus strategy based on five sustainable metrics—energy, carbon, water, waste and materials.
This Zero-Plus approach encourages us to give back rather than just consume less, and higher education projects are proving to be a perfect opportunity to implement Zero-Plus design. College campuses are often incubators for research, innovation and new technology that feed into the educational process and job training. New construction—whether a single academic building or an entire campus master plan—allows design teams, college administrators, students and faculty to shape the sustainable future of the learning environment.
Design Process
Designing a Zero-Plus campus begins with an integrated design team that assumes sustainability is integral to any building project. This integrated process gathers diverse groups of architecture, engineering and design professionals with contractors, building owners and users to form multidisciplinary “component teams” based on building systems. Through integrated visioning sessions, component teams identify shared needs and goals. Teams then work in smaller groups, researching and developing ideas specific to their assignment, then reassemble periodically at integration events to share progress and keep each team member fully informed of how different building components relate to the entire project.
Each metric within a Zero-Plus strategy has a clear target integral to the whole:
- Zero-Plus Energy focuses on setting stretch targets for energy efficiency and conservation by looking at how energy can be reduced while researching how energy can also be generated and reclaimed.
- Zero-Plus Carbon tracks carbon emissions, reduces energy consumption and improves energy sources and onsite production. Going forward, there is potential to achieve carbon neutral design and have a positive impact on air quality.
- Zero-Plus Water identifies a sustainable water plan that includes onsite water capture and water recycling systems together with changes in water use.
- Zero-Plus Waste follows nature’s closed-loop system by viewing waste as a resource, keeping construction waste out of landfills and reusing the resources.
- Zero-Plus Materials again looks to nature, mimicking organic forms through architectural biomimicry to reduce energy consumption and produce energy.
Applying Zero-Plus to Higher Education
Two recent academic projects in Southern California are establishing new benchmarks for Zero-Plus planning. Each project is putting sustainable design on display, providing students and faculty with a sustainable dashboard that becomes a real-time tool for resource efficiency, energy production and healthy living. More than just an academic exercise, the campuses are demonstrating how Zero-Plus design is integral to daily living and well-being.
Los Angeles Harbor College
First let’s look at Los Angeles Harbor College Science Complex, opening in fall 2013. Targeting LEED Platinum, the 73,767-square-foot, steel-frame complex houses the college’s Physical Science and Life Science departments within a three-story laboratory wing and two-story classroom wing connected by open-air bridges.
The complex achieves Zero-Plus goals through photovoltaic panels integrated with the campus PV systems, rainwater management, water usage reduction, energy production, restorative design incorporating natural ventilation, abundant daylight and connections to the outdoors to help unburden the building’s energy loads.
The design is a living system inspired by nature and mimics living biological organisms—the building essentially puts science on display.
Lecture halls, for instance, are sunken into the earth to allow thermal massing to reduce cooling loads—similar to how insects regulate the temperature of their living environment. The form responds to sun and wind with open spaces and courts. The canopy of integrated solar panels provides the same kind of shade that a canopy of trees does while the panels’ top surface converts the sun’s power into electricity—similar to a plant photosynthesis process that gives energy to plant life and produces oxygen.
Additionally, the building responds to changing weather conditions with building systems linked together. When outside air is ideal for natural ventilation, green lights indicate to users they can open the windows. The ventilation system knows the windows are open and responds accordingly to reduce energy use. Similarly, an advanced daylighting control system monitors indoor lighting use.
The façade’s visual is based on an application of a DNA pattern and uses an exterior paint that mimics the natural water and dirt-repellant properties of a Lotus leaf.
Overall, the complex uses approximately 43 percent less energy than baseline models and produces approximately 26 percent of its own electricity from building-mounted solar panels. The building also gets solar power from the campus solar panel system for the remainder of its power needs. This contributes substantially to reduced carbon emissions.
Water use is estimated 54 percent lower than baseline, and landscape water use is approximately 60 percent less than baseline. Building equipment will allow it to use zero potable water for irrigation when the future community reclaimed water line is installed. A 95,400-gallon water detention basin will route stormwater overflow to a pond for natural filtering before the water is discharged to the surrounding area.
Nearly 98.4 percent of the construction waste was diverted from landfill so the materials could be reused. And finally, materials (including brick, corrugated metal and energy-efficient glass) incorporate three times the LEED minimum for recycled content and two times the LEED minimum for local materials. Most of the wood is from certified sustainable forests.
College of the Desert West Valley Campus
|
L.A. Harbor College Science Complex
|
Similarly, the College of the Desert West Valley Campus incorporates the five Zero-Plus metrics to achieve high-performance sustainable goals through innovation. These goals include a plan to submit for LEED Platinum certification. The building also is a Living Building Challenge Registered project for Phase One.
Envisioning a self-sustaining campus that produces more energy than it consumes, the campus master plan emphasizes energy production along with substantial conservation and energy efficiency, waste recovery, biomimicry and partnerships with green industries.
Located a short distance away from the existing Palm Desert campus, the new 59-acre campus includes 420,000 square feet of academic space and 230,000 square feet of leasable Public-Private Venture (PPV) space, which will serve as both academic buildings and incubator space for startups.
The master plan considers the site’s unique ecology and natural resources as it identifies building orientation, campus circulation and growth over seven phases aligned with the college’s four educational “pillars” to promote business partnerships—hospitality and tourism, media and the arts, allied health, and sustainability technology.
The plan clusters buildings along a manmade arroyo (dry riverbed) that winds through campus as the main organizing element. This element is an important feature in biomimicry principles, which incorporates patterns in nature into the architectural design at several scales.
For instance, the nearby mountainous area of Box Canyon has four typologies identified and integrated into the master plan and Phase One. First, human comfort effects of the canyon are included in the thermal massing, shading protection and wind protection. Second, the arroyo, which mimics the winding canyon forms resulting from water action, is used as a campus water feature as well as a place for rainwater runoff. Third, specialized vegetation strategically placed throughout the campus mimics localized vegetation in the canyon. Finally, organic forms and spaces throughout the campus follow the unique character of the canyon’s naturally occurring open spaces connected by winding, narrow paths.
Additionally, the architecture addresses the desert’s sun, wind and shade with façades to minimize heat gain. Energy-efficient mechanical systems, photovoltaic solar panels, stormwater reservoirs for evaporative cooling, shading and daylighting techniques, and wind protection also address the elements.
In all, the project embrace a Zero-Plus plan by creating renewable energy through its onsite photovoltaic solar panels for electricity production while using significantly less energy than existing buildings in the area with consumption targets less than or equal to available resources. When Phase One is completed in 2015, the college will define a new approach to education and public engagement by integrating local ecology and innovative learning opportunities with public agencies and private industry to achieve sustainable goals.
In the case of both projects, campus administrators were invested in researching new approaches to sustainable design. Both are now examples of how sustainable design is a living process—as with organic forms—always evolving and regenerating, using nature as a renewable resource.
Looking for a reprint of this article?
From high-res PDFs to custom plaques, order your copy today!










