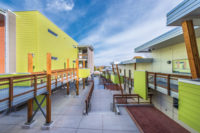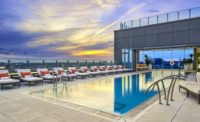Answering a Sustainable Home Question
A developer/consultant firm learns what it takes to achieve affordable, replicable results in its aim to create a LEED for Homes Platinum project.

The exterior east elevation includes a detached garage and vegetable garden.

The north view of the master bathroom. Photos by Angela Hopper Photography

The view from the dining room toward the living room. Photos by Angela Hopper Photography

An exterior roof view showing the discreet solar panels. Photos by Angela Hopper Photography




Tommy Linstroth founded Savannah, Georgia-based Trident Sustainability, a consulting group for sustainable design, construction and organizational sustainability, in 2010. During that time, his firm has participated in the creation of multiple LEED-certified projects like the Hotel Indigo in Athens, Ga., Fontaine Hall Student Residences in Columbus, Ga., and Ellis Square Visitor’s Center in Savannah, all of which achieved LEED Gold, and the LEED Platinum Georgia Power Coastal Regional Offices in Savannah. Despite helping owners of commercial building after commercial building affordably achieve their sustainable goals, a question continued to echo in the back of Linstroth’s mind: How difficult is it to economically create a sustainable, LEED-H Platinum house that doesn’t skimp on the amenities but also doesn’t go overboard?
|
306 W. Waldburg
Start Date: September 2012 |
He finally got the answer to his question in April 2013. That’s when 306 West Waldburg was completed.
Site and Aesthetics
The 1,988-square-foot home occupies a once-vacant, tenth-of-an-acre lot in the Victorian district of Savannah. Aesthetically, “The project blends a historic sensibility with an eye toward what our urban centers need to look like in the coming decades,” says Linstroth, who took pictures of various houses he liked throughout the U.S. and brought them to architect Paul McKeever, AIA, LEED AP, to use as inspiration for the project. “For the design of 306 West Waldburg, we studied the lessons provided by three centuries of building practices in this historic city, learned from the ways homes have been designed to fit its distinctive climate and created a new project that is emblematic of how sustainability will be at the forefront of reinvigorating the American city.” The site design crafted a private side yard that provides ample space for leisure, entertainment and a landscape designed to be as edible as possible.
|
Project Team
Developer: Trident Sustainability Group |
The interior organization of 306 West Waldburg features an open layout design on the first floor, integrating office, kitchen, living and dining areas, a spacious adjacent deck and outdoor area for leisure, entertainment, and an edible garden to complement the family’s evening meals together. The second floor features three bedrooms and two baths. The adjoining garage space has been designed to include a small home fitness studio.
In terms of sustainability, the home features a 3-kilowatt solar PV array, plumbing fixtures that will reduce water usage by 50 percent, ENERGY STAR appliances, Cree and Eco-Smart LED lighting, a 20 SEER variable speed heat pump with energy recovery ventilation, and Low-E laminated glass windows resulting in nearly 70 percent less energy use than a typical house. Each of these elements adds a necessary component to the home’s LEED-H Platinum aspiration.
Making it Affordable
From the get-go, this project was more than just designing something sustainable. “While it is my own personal house,” says Linstroth, “we were coming at it from the perspective of a developer and sustainability consultant. Our goal was to hit high levels of sustainability without the high costs.”
Realizing that goal meant a combination of strategies, such as ensuring nothing in the home was “wasted” space and that the team built only what was necessary, Linstroth says that a lot of difficult choices needed to be made with regard to what was considered necessary and what was considered a luxury. This was especially true when it came to interior items such as countertops and decking material.
|
Sustainable Products and Features
|
But following through with these “sacrifices” made sure that nearly all of the environmental needs were met. “We went with a Carrier Infinity Greenspeed heat pump. We probably went above and beyond for that, but it was one item in particular that I really wanted,” says Linstroth. “Otherwise, the process was a matter of a lot of balancing back and forth and working with the builder.” Working with the builder meant that some deals were found off the shelf in local stores, like the lighting cans, which added to overall savings.
Linstroth notes that while getting the green systems he wanted in 306 West Waldburg wasn’t necessarily difficult, getting the home green enough to achieve the expected LEED Platinum goal could have been more difficult if it weren’t for a heightened attention to detail. Even with an experienced builder and architect, not everyone on the team was necessarily familiar with the intricacies of LEED. Because of that, “We had to pay special attention to make sure someone wasn’t inadvertently sneaking in products that weren’t LEED compliant.” As is so often the case, Linstroth adds that getting everyone on board early with the project’s goals and constant communication goes a long way to help avoid such issues.
Now as Linstroth awaits the final word on certification, he can enjoy the result of months of work. The home has already come within a shade of net zero, and he hopes to officially get it to net zero by adding additional solar wattage. And, hopefully, others who tour 306 West Waldburg will be able to replicate the results, as intended. Because if there’s one thing Linstroth knows, it’s that the owners will be happy with a project like his. As he says, “This house is a culmination of everything I want to have in a home.”
*Update: 306 West Waldburg received a LEED platinum certification as of Sept. 5, 2013, and is now the first LEED platinum single-family residential project in Savannah, GA.*
Looking for a reprint of this article?
From high-res PDFs to custom plaques, order your copy today!










