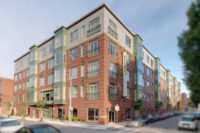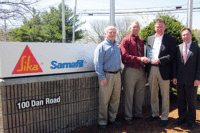Boston Goes Green
The Element Combines Sustainability and Luxury in Allston’s Green District
















A seven-building complex spanning two blocks, the Allston Green District was created in response to Boston’s adoption of Green Building Zoning in 2007, which called for reduced emissions, increased sustainability, and all buildings more than 50,000 square feet to meet specific LEED standards. Located along Brainerd Road, Commonwealth Avenue and Griggs Street, the District consists of three retrofitted apartment buildings, an updated retail space, and three new, high-profile residential projects. The first of these projects, The Element, was designed by The Architectural Team Inc., a Chelsea, Mass.-based architectural design and master planning firm specializing in sustainable design and urban revitalization. It stands at 65 Brainerd Road and opened its doors to residents on July 1, 2012.
“The Element was meant to be a contemporary, urban loft building,” said Jim Podesky, AIA, senior project manager of The Architectural Team. “Before its construction, the site contained a run-down auto repair facility — not the best use of the property. When The Mount Vernon Company acquired the site, it was its first big step into the green world, and it wanted to go whole-heartedly green. It’s all part of a sustainable-building movement that’s taking place in Boston.”
This five-story, 100-unit building is the embodiment of sustainable housing, complete with bicycle racks, electric car charging stations, energy-efficient lighting and appliances, low-VOC paint, and a hydration station where tenants can fill reusable water bottles. Residents are also required to sign a Green Tenant Declaration, which outlines responsibilities such as recycling, reducing energy and water use, and utilizing public and non-fossil-fuel transportation. For all this, The Element has achieved LEED Gold Certification. “Making the building fully LEED-certifiable was one of the owner’s top priorities, and our role included making sure all construction documents complied with LEED,” Podesky explained.
The Element also incorporates unique design elements and luxurious amenities. “This building is different, because one leg of the ‘L’ is wider than usual, allowing us to incorporate internal dens in many units,” Podesky said. “There are three major types of units — the ones with dens are most prevalent, but there are also a few studios and true, one-bedroom units. The building has 8-foot-wide windows, 9-foot ceilings and longer, Norman bond bricks, which give it a more modern feel.” The contemporary aesthetic is also carried into the design with wood trim, modern light fixtures, granite countertops and even the parking garage grills, which are made of stamped aluminum designed by Artists for Humanity Boston to resemble tall blades of grass.
Additionally, The Element boasts a multipurpose clubhouse, a movie theatre, parking spaces, a carwash station and — most notable of all — a 3,000-square-foot roof deck made entirely of synthetic grass, where residents can enjoy a lounge area, sound system, grilling equipment, free yoga classes and dramatic city views. “The surface is what makes this deck so unique. Typical decks are wood or concrete, but having grass was something the owner desired from the start,” Podesky said. “It’s also worth mentioning that it utilizes a space typically allocated for mechanical equipment. Being downtown, we couldn’t have put this space on the ground. We were able to create a usable, outdoor space for tenants.”
According to Podesky, the design challenges associated with this type of roof deck make the result that much more impressive. “The biggest challenge was drainage, because we couldn’t just lay the turf on the roof’s membrane. We settled on a product from Ultra Based Systems, which has interlocking plastic panels with drain holes, so there is space for water underneath the turf. A bonus is that it’s made with recycled plastic.” he said. “Also, with units below, there are typically a lot of roof penetrations for kitchen, bath and laundry exhaust. We had to re-route the exhaust vents and plumbing away from the roof deck, gather vents together at the sidewall, or bring them down to the garage instead of up.”
The Element — which is already at capacity — is only the first phase of this trendy and eco-friendly Green District. The Edge, a 79-unit building located directly across from The Element, will be ready for move-in late this summer. Next up is The Icon, followed by The Matrix, The Gateway and The Metro — all of which are sure to be equally as upscale and sustainable.
Looking for a reprint of this article?
From high-res PDFs to custom plaques, order your copy today!



-(1).jpg?height=200&t=1673873098&width=200)









