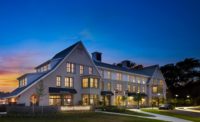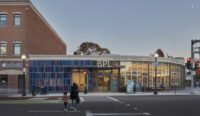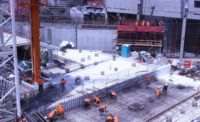Collaborative Design Transforms The Commons
Vegetative Roof Tops Landmark Venue in Columbus, Indiana








| Navigation |
| - Transforming Design Into Reality |
| - Integrating Unique Materials |
| - Embracing the Transformation |
Despite its modest size, Columbus, Ind., has been called a “veritable museum of modern architecture” by Smithsonian Magazine. With a population of only 44,000, Columbus is home to more than 80 major art works, among them buildings designed by some of the great architects of the 20th and 21st centuries. To call this community sophisticated and informed in its architectural taste is something of an understatement. So it should come as no surprise that passionate community involvement is being cited as the major driver behind the successful reinvention of The Commons in the heart of downtown Columbus.
This recently completed 56,000-square-foot, $14.5 million project is an exuberant recreation of the original Commons, which was designed by noted architect Cesar Pelli in the 1970s as the anchor project for an ambitious downtown revitalization. Principal architect was Steven Risting of CSO Architects, Indianapolis, who collaborated with Koetter Kim & Associates of Boston to redesign The Commons. According to Risting, the existing structure was becoming obsolete and very expensive to operate. “The thought was to make this public space, which is seen as a vital part of downtown Columbus, more energy efficient, lower its operating costs, and improve its usefulness as a public gathering place and performance center through the use of technologies that did not exist when Pelli originally designed the building,” Risting said.
Critical to that challenge was identifying the evolving needs of the community itself. To that end, the City of Columbus undertook a community survey, evaluating over 5,000 responses. The needs identified by Columbus citizens became the prerequisites that drove the design process. Chief among them were:
- Creating a new and improved performance space.
- Expanding and improving the indoor playground.
- Adding more informal and formal public meeting spaces.
- Including more food and restaurant opportunities.
- Maintaining the sculpture “Chaos No. 1” by Jean Tinguely, which was a highlight of the development’s original interior.
CSO is one of Indiana’s most respected design firms, and has been responsible for a number of major public and private sector projects. Fred Koetter and Susie Kim of Koetter Kim & Associates, an architectural firm recommended by Cesar Pelli and internationally renowned for its work in urban design, collaborated with CSO and the City of Columbus on the downtown master planning and design of the project.
The new design team paid homage to the original design by retaining two beloved design elements of the original Commons: the existing high steel structure with the slope at the back, and Tinguely’s sculpture. They also incorporated a 9,000-square-foot vegetative roof system that extends from the second-floor terrace.
Transforming Design Into Reality
Once the critical decision was made to redesign The Commons, the architects and contractors had three-and-a-half years to design and construct the project, incorporating all the improvements and expansions requested by the community. Risting recalled, “We knew from the outset we wanted an all-glass building, so the initial focus was on finding the high-performance glass that would offer clear views inside and out.” According to Risting, the building’s original “brown glass” was the best available in its day, but today’s energy-performance specialty coatings, integrated shades, and glass fritting techniques made it possible to open the interior activities within the Commons to the cityscape outside.
Another driving concern was the need to conscientiously adhere to a public budget. “The budget was not exuberant, compared to what you might spend on a first-class museum,” Risting said. “Once the community determined what they could raise, we were asked to proceed with a total project budget, including furniture, building and all expenses.”
Every detail, not just the structure, but the glass, the roofing, the flooring, the furniture, and every other design component was scrupulously vetted for the right balance of cost and performance. According to Rick Ryherd, the territory manager for The Garland Company, Inc., which is the Cleveland, Ohio-based manufacturer of the high-performance roofing materials used on this project, functionality was the top priority. “Steve is incredibly focused on functional design,” Ryherd said. “This project was extremely complex. Even if you consider only the roofing, there are a great many joints and angles, just an incredible number of details that have to be worked out in advance in order to keep a project like this moving forward and staying on budget. Thanks to Steve, on this job everything detailed out perfectly.”
Keith Romine, project manager for roofing contractor Henry C. Smither Roofing Company, Inc., agreed. “There were a lot of shapes, slopes and unusual angles that presented some challenging flashings, but it all came together so well,” he said. “I credit CSO with spending a lot of time with the details. Sometimes an architect is more interested in making their mark on Columbus than on producing a building that really performs. CSO, being an Indiana architectural firm, was really committed to making this project successful for the entire community.” Smither Roofing, headquartered in Indianapolis, was founded in 1868 and is Indiana’s oldest commercial/industrial roofing and sheet metal company.
The project’s general contractor, Dunlap and Company, Inc., is headquartered in Columbus and has been around almost as long as Smither; Dunlap was founded in 1873. Dunlap’s project manager, Patrick McKinney, summed up the project’s challenges this way: “The new Commons project was a very unique design using unique materials. We had a lot of sequences of work that had to take place in a downtown area, so things had to be well-planned and orchestrated to get everyone to work together and meet the schedule.”
Integrating Unique Materials
Among the many state-of-the-art technologies integrated by the design team into the new Commons are:
- A high-performance modified bitumen roofing solution ensuring 30-plus years of rooftop performance, variously surfaced with an energy-saving reflective white coating and a vegetative roof from LiveRoof®.
- A high-performance modified bitumen waterproofing system under the outdoor terrace pavers to prevent leaking problems associated with the original Commons.
- An interior that features energy-efficient lighting that optimizes the use of daylighting and a second-floor terrace that extends out to a beautifully landscaped vegetative roof.
- An amazing climbing sculpture, which serves as the as the centerpiece of the new playground; it allows children to climb across multiple platforms suspended by cables, while making their way up the height of the two-story building and viewing the exterior green roof.
- A spacious new Performance Hall featuring a state-of-the-art acoustical system.
- The restoration of “Chaos No.1,” extending the life of the mobile sculpture while making it a focal point for pedestrians who can view it from the escalators and the dramatic staircase, as well as from the second floor that wraps around it
Perhaps most dramatic of all, the insulated clear glass of the building, with its bold aluminum framing, reveals to passersby the events and activities taking place inside.
The completed project is expected to garner a LEED® Silver rating. Said Risting, “As community leaders and advocates, our goal is not to shoot for points. But LEED is the right thing to do to lower the operating costs of a public facility such as this one. Because of extra premium features, such as the green roof and the high-performance glass, this project will help showcase the importance of sustainable design for the community.”
Embracing the Transformation
David Doup, president of Taylor Bros. Construction Co., Inc., an Indiana-based general contractor, has served on the board of The Commons for more than 20 years and was involved in the recent Commons revitalization project from its earliest concept phase. He said, “We had already lived with this building for 35 years. This was a kind of second chance, an opportunity to resolve the challenges missed the first time around. You don’t often get that chance to not only harvest the wonderful things that happened in the first 35 years, but to improve upon them.”
The sense of pride in this special project is readily apparent in the voices of all its various participants. “We all live and work here. I could not have been more proud than to be able to work on a project of such magnitude and impact for our community,” said McKinney. “People are amazed to see such a unique building in a town of 44,000 people. You can see, as you drive by it even at night, this cheerful brightness. It feels inviting, warm. In the years ahead it will host a multitude of functions, speeches, symphonic music, bands, community proms, wedding receptions — all these things in a single building. It’s generational and beyond.”
Risting concluded, “Working in Columbus is always special, but this is a very prominent project in that collection of projects. In over 25 years of design work, I’ve come to realize that some projects are much bigger than the buildings themselves. The best designs are really about the people. What is so special about The Commons is that this project truly has become part of the community it is intended to serve.”
For more information, visit www.garlandco.com.
Looking for a reprint of this article?
From high-res PDFs to custom plaques, order your copy today!









