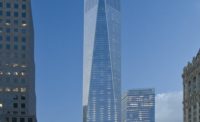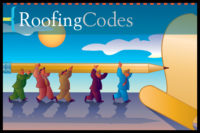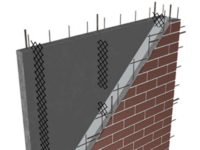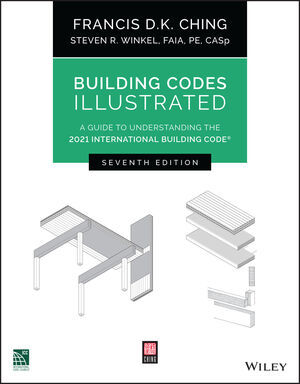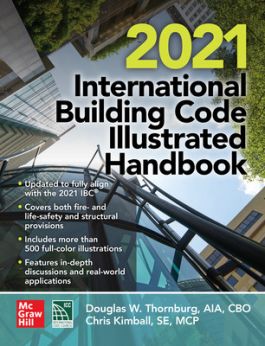Up-to-Code Performance
Energy-related changes are coming for new commercial buildings. Are You Ready?






Changes are fast approaching for the building industry. The U.S. Department of Energy (DOE) claims that buildings account for 39 percent of total energy use and 38 percent of total carbon dioxide emissions in America. The desire to reduce both is leading to tighter government regulations on new construction, requiring states to adopt up-to-date energy-related building codes that will improve the performance of new commercial buildings.
These mandates will change the way construction professionals think about energy-efficient construction, specifically requiring specifiers to consider strategies to minimize energy consumption.
The Problem
Exterior walls are most commonly built using stud framing with some form of cavity insulation located between the studs. This method separates the insulation into non-continuous pockets and allows energy to transfer between the interior and exterior of the building—a phenomenon known as “thermal bridging”—which significantly reduces the energy efficiency of the wall.
Traditional cavity-insulated walls also suffer from air leakage, which occurs at joints, gaps and penetrations. The resulting airflow into or out of the building affects energy efficiency, indoor air quality, and heating, ventilating and air conditioning (HVAC) costs. Further, cavity insulation gets dirty and can absorb and retain moisture, which can lead to the premature degradation of the studs, sheathing and drywall exposed to the cavity.
“R-Value” is a number used to express a material’s thermal efficiency and the higher the number, the better. However, this can be misleading because it only takes into account the insulating value of the material itself, and not the full wall assembly. As described earlier, a typical framed wall can be compromised due to thermal bridging and air leakage—which can decrease the R-value of the overall wall by as much as 50 percent or more in steel-framed walls and 24 percent or more in wood framing.
Adding thicker cavity insulation does little when trying to improve the thermal efficiency of the wall because it does not mitigate thermal bridging or air leakage.
The Change
In an effort to combat the increasing demands on energy, the DOE has mandated that by October 18, 2013, all states must adopt a commercial building energy code that meets or exceeds ASHRAE Standard 90.1-2010. The updated standard will trigger a substantial change to the design of wall assemblies. ASHRAE 90.1-2010, which has been adopted by the new 2012 International Energy Conservation Code (IECC), increases the requirement for continuous insulation (CI) for most commercial wall assemblies in nearly all climate zones.
Typically revised every three years, the IECC is part of the International Building Code (IBC) and is the governing commercial code section for building design and material requirements related to energy efficiency. It divides the U.S. into eight climate zones, each with specific requirements for the type, placement and amount of insulating materials—both cavity and continuous—in the wall assembly. Several versions of the IECC are currently in effect across the country, making it vital for architects and other construction professionals to be aware of which version is adopted by the state or local jurisdiction in which their project is located.
Each “latest” version of ASHRAE 90.1 and IECC adoption have increased the amount of continuous insulation required in commercial buildings, and the current standard (2010) prescribes the use of continuous insulation in nearly 90 percent of the U.S. There is no doubt that future codes will be even more stringent when pertaining to energy efficiency.
The latest of these is ASHRAE Standard 189.1: Standard for the Design of High Performance Green Buildings. This standard’s requirement for continuous insulation exceeds the 90.1 Standard by increasing the requirement for CI to all climate zones and in greater thicknesses than previously required.
The Solution
Exterior continuous insulation and an air- and water-resistive barrier are the most effective way to meet the new code requirements by eliminating thermal bridging and air leakage issues associated with traditional stud framing and cavity insulation. Placed on the exterior of a building structure, continuous insulation eliminates the thermal bridging effect caused by stud framing and can translate into a 20 to 30 percent reduction in annual energy costs.
EIFS is not a new or unproven technology; the system was introduced more than 40 years ago to the U.S. construction market and is in place today on more than a million structures. Engineered to integrate the use of an air barrier and continuous insulation, today’s EIFS provide a design-flexible, cost-effective, code-compliant single-source solution to today’s demand for energy-efficient, high-performing walls.
EIFS meet the need for continuous insulation and offer unique design flexibility due to the ability to shape that insulation easily into 3D designs. Diverse finish options are available to achieve a variety of architectural styles. In addition, one of the most attractive properties of EIFS is their light weight. These combine to make EIFS a superior choice when compared to other claddings. For example, Dryvit’s Outsulation systems weigh just 1 to 2 pounds per square foot, compared to the average clay brick weight of 40 to 50 pounds per square foot. This translates into a reduction of building structure cost, material transportation and a shortened construction cycle. Outsulation provides integrated continuous insulation, an air/water-resistive barrier and single source wall assembly warranty, all of which traditional brick does not.
As October 18, 2013, grows closer, the building industry will experience increased awareness of EIFS as a solution to continuous insulation, thermal bridging and therefore, code compliancy. The trend toward energy efficiency in the U.S. is certain to progress, and sustainable initiatives such as building a tighter envelope will continue to be reinforced as primary focuses in the industry.
Looking for a reprint of this article?
From high-res PDFs to custom plaques, order your copy today!



