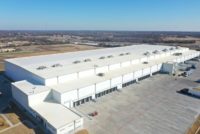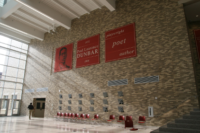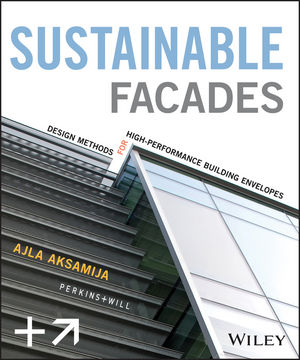High Performance, Low Operating Costs
New digs provide an insurance company with needed additional space and increased energy efficiency.






Vermont Mutual Insurance Group was on a mission when searching for a new space to be constructed for its Claims Division department. Not only did the property casualty company need space in a more urbanized area, it also had to be large enough to accommodate its growing staff and expanding products. One piece of the puzzle, though, was the new building needed to perform in the most energy-efficient way possible to maintain operating costs.
“We knew the geography we wanted it to be in and we wanted to look at every possibility and do what made economic sense,” says Brian C. Eagan, Vermont Mutual Insurance Group’s CFO.
To do that, Vermont Mutual Insurance Group leveraged the expertise of Efficiency Vermont, one of the nation’s few energy-efficiency utilities, to explore financing opportunities and a tactical approach to building an energy-efficient structure.
Setting the Vision for Efficiency
After searching for space, the company found the perfect spot for its expansion: a 12,000-square-foot bare shell with a dirt floor in Berlin, Vt. Despite the unfinished state of the site, the company had a vision for the look and performance, thanks to guidance from architect Sandra Vitzthum. Her design skills and past building experience fit the project perfectly.
“I’m seeing universal demand for energy-efficient design,” says Vitzthum, who designs for both commercial and residential end-use. “Fortunately, the baseline for envelope, mechanical and lighting efficiency is rising — and there are many good products on the market — so there is relatively little design time needed to make a really good building. Further incentives from programs, such as those from Efficiency Vermont, are also effective.”
To achieve highly energy-efficient features into the design while keeping operating costs down, Vitzthum and the project team worked with Efficiency Vermont to follow the Advanced Buildings Core Performance Guide, a prescriptive roadmap that helps buildings achieve up to 30 percent better energy performance than required by energy codes.
“Core Performance is the most aggressive program Efficiency Vermont offers for commercial buildings. We followed its guidelines in all aspects of the building,” says Vitzthum.
Efficiency Vermont assigned an energy consultant and was an important partner in the building’s design and construction. The company was an active part of design discussions from the beginning.
When working with builders or architects, Efficiency Vermont typically goes through the initial design of a building and looks for opportunities that meet Core Performance guidelines.
“This is also a time for questions related to the sizing of HVAC systems, assumptions on performance and insulation,” says Paul Duane, planning & development manager of Efficiency Vermont.
“It’s all about the load. If your envelope is really good, you won’t need as much energy to operate that building. So there are tradeoffs — how much more insulation should be added for how well the building is sealed versus less energy to operate.”
A Prescriptive Path for Energy Savings
While Core Performance’s prescriptive path offers predictable energy savings that do not require modeling — energy savings estimates are up to 25 percent over ASHRAE 90.1-2007 — for some more complicated designs, modeling offers the opportunity to make sure the right decisions are made.
In the case of Vermont Mutual, the building exceeded the requirements of the Core Performance Guide. It is well insulated with R-40 walls and R-60 roof. Since it was purchased as an existing shell, there wasn’t much control over the windows. However, a second coat of spray foam on the entire interior after all penetrations were complete led to a “fantastic blower door test of 0.03 ACH50,” says Vitzthum.
“There’s a code requirement in most states, and you need to build a certain way,” says Duane. “We’re trying to do more than the minimum code that sets efficiency thresholds for equipment and design. Our role is to help owners and project teams exceed the minimum code requirements wherever it makes economic sense. Item by item, system by system, Core Performance gives builders a guideline to pursue, and if you do it in every case, you’re guaranteed an efficient building.”
Beyond design guidelines, Core Performance prescribes setting up an advanced energy monitoring system to help track and improve the actual energy use of the building. With support from Efficiency Vermont, Vermont Mutual Insurance Group installed monitoring equipment and agreed to share the ongoing data with them.
Together, they hope to learn about the building’s operations, optimize its energy profile and inform future design choices. In the first few months of initial monitoring, the tracking revealed several opportunities for fine-tuning control settings and reducing some always-on usages. Future analysis will allow for comparison of overall performance against similar buildings. “We’re just starting to get the data at this point. We’ll know more in the coming months,” says Eagan.
The scope of efficiency improvements for this building met Section 2; Core Performance requirements of the Advanced Buildings Core Performance Guide, Vermont Edition.
Savings
The project is expected to save an estimated 55,000 kWh of electricity, 90 gallons of propane and 51,425 pounds of carbon emissions per year.
Air conditioning efficiency
- 5-ton packaged rooftop unit with 15 SEER in RTU-2 and RTU-4
- 3-ton packaged rooftop unit with 15.2 SEER in RTU-3
- 7.5-ton packaged rooftop unit with 13 SEER in RTU-5
- Added economizer controls to use outside air for cooling at rooftop units RTU-1 through RTU-4
Lighting efficiency controls
- High-efficiency lighting with high-performance T8 high lumen output lamps
- Low ballast factor ballasts and compact fluorescent lamps and ballasts
- Blended interior lighting power density less than or equal to 0.59 watts/sq. ft. with 19 remote-mounted sensors and two wall-mounted occupancy sensors
Additional measures
Two ultrasonic humidifiers instead of electric steam canisters
Efficiency ventilation
Demand-controlled ventilation with carbon dioxide sensor controls at RTU-3 and RTU-4
Monitoring
- System monitors and records interval electric usage data (kWh and instantaneous kW readings) and end-use fuel usage data (MMBtu) for LP gas
- Vermont Mutual Insurance Group provides access to data collected for a minimum of five years.
Looking for a reprint of this article?
From high-res PDFs to custom plaques, order your copy today!











