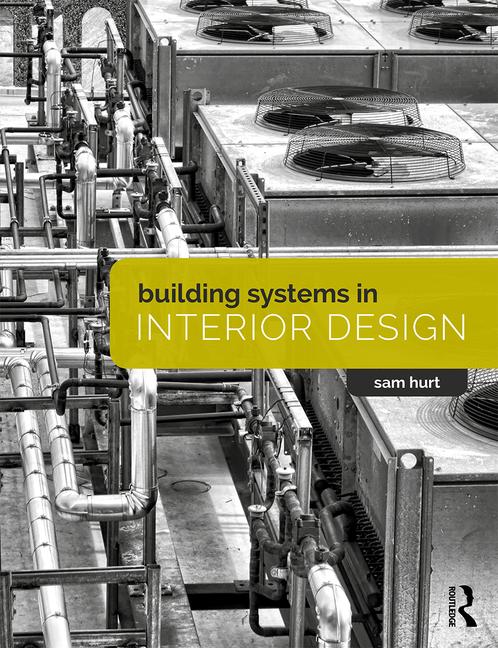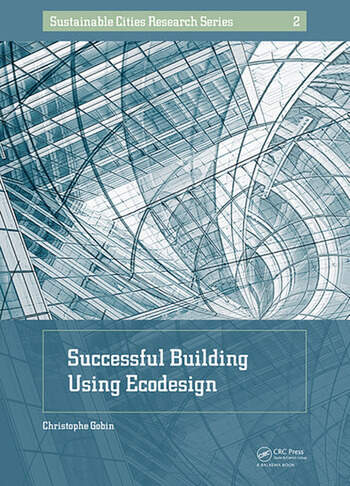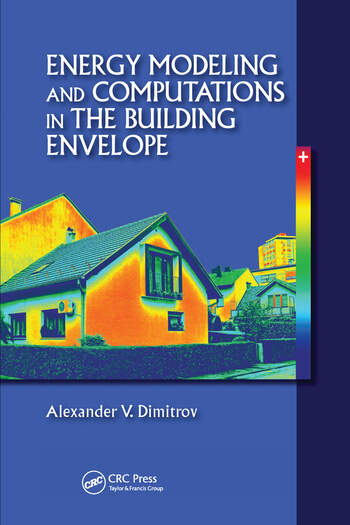Taking notice
A transpired solar collector metal wall system helps an unlikely building achieve a sustainable milestone.

Not many clues give away that this is a LEED Gold facility.
Photos courtesy of the U.S. Army Corps of Engineers





A relatively simple cladding solution helped TEMF achieve its desired goals.







A relatively simple cladding solution helped TEMF achieve its desired goals.





















At Joint Base Lewis-McChord, an Army and Air Force base located about one hour south of Seattle, there is a 35,000-square-foot maintenance facility with training and administration areas that deserves some notice. This prototype building, called the Tactical Equipment Maintenance Facility (TEMF), is the highest LEED Gold-rated project at the base, as well as the highest Gold-rated building of its type in the country. It achieved LEED Gold with 45 points, which is quite the achievement for a building that most would probably just pass by.
Belay Architecture was teamed with Bristol Design Build Services LLC from Anchorage, Alaska, on this design-build venture, contracted by the Army Corps of Engineers. One sustainable system that helped achieve LEED Gold is InSpire by ATAS International Inc. from Allentown, Pa. InSpire is a transpired solar collector that preheats air before it enters a building, lowering energy consumption and decreasing utility bills. This was the first time anyone from the team had worked with InSpire, and they say they learned of the product from the government specifications. It was one of the accepted products that could be used to create an energy-efficient structure.
Cindy O’Neill, quality control manager with Bristol Design Build Services, notes: “I think it shows tremendous initiative and innovation on the government side where they are open to new technology. It takes time to try out new technology, and you have to use it to see what kind of payback you are getting. It also is refreshing to find people on the base who will drive that technology through and get things done.”
Transpired Solar Collector
InSpire is a unique twist on a common panel. The system can be made with either 0.032-inch aluminum or 0.027-inch zinc wall panels. The aluminum is provided with a fluoropolymer (PVDF) coating system in a variety of colors, and the zinc comes in pre-weathered finishes. These materials are then perforated and roll formed into trapezoidal ribbed panels.
Installation starts with Z-shaped members being applied to the exterior of the building to create a plenum for vertical air movement to the top of the wall. Horizontal hat sections are fastened to the Z-sections as attachment members for the collector panels. There is an open canopy at the top of the wall to gather the air to a centralized inlet to the building or roof-mounted air handler. When the metal panels are mounted to the hat sections, there is a 4- to 8-inch air cavity behind them for air movement. Fans, dampers, ducts and other ventilation components are also installed with an electronic control system (these may or may not be supplied by ATAS).
“I was excited by the simplicity of InSpire,” O’Neill says. “It is such a basic technology, easy to install and relatively inexpensive. But it helped us beat the ASHRAE 90.1-2004 baseline energy consumption for this type of building by 41.2 percent.”
InSpire typically is installed on a south-facing wall to maximize sun exposure. The sun’s rays hit the metal wall panels, creating solar-heated air. Ventilation fans at the top of the wall draw the air through the perforations in the panels and into the wall cavity. The air is then passed into conventional ductwork of the building’s ventilation system.
In the summer, the system is effective by preventing normal solar radiation from striking the building’s main wall. Hot air is thermally siphoned up the wall and vented through the holes at the top of the system, leaving the main wall cooler. Bypass louvers also can be used in the summer to allow fresh air to be drawn into the building, maintaining indoor air quality.
InSpire reduces annual energy consumption by 1 to 2 therms per square foot of collector. It lowers annual heating costs by $1.50 to $5.50 per square foot of collector, depending on the fuel replaced. This results in typical paybacks of three to eight years. InSpire may contribute to LEED credits, and it may qualify for tax incentives.
For the TEMF building, 4,500 square feet of InSpire (BWS390) 0.032-inch aluminum panels were installed in black. The system was paired with an in-floor radiant heating system in the shop to provide greater comfort, optimize performance and improve indoor air quality. “When the painters were painting the interior of the building in the winter, they were working in T-shirts because the ventilated air was so warm. It was really something to see and proved that the combined systems work,” O’Neill says.
Incorporating Green
TEMF is a prototype building created by the Savannah Corps of Engineers that was adapted for the Northwest region and the base end users. The building’s purpose is a motor pool for large equipment. One of the challenges was incorporating a 10-ton overhead bridge crane into the building, which spans the width of the building in an uninterrupted 96-foot clear span. This is surrounded by repair bays, maintenance pits and repair benches. The structure also houses an administrative and training area on the second floor. Matt Nolan with Belay Architecture, Tacoma, Wash., notes, “Working with and around equipment of this scale is what makes industrial work exciting; I think most architects overlook the design possibilities. I really enjoy it.”
The building was constructed with a metal building system, a masonry base below stucco-coated insulated metal wall panels and a cool standing-seam metal roof. All design aspects of the building and the site meet strict Anti-Terrorism Force Protection requirements. LEED requirements also were met for stormwater collection and onsite treatment, reflective roof and paving materials to reduce the heat island effect, and parking to encourage users to bicycle, carpool or drive hybrid vehicles.
The brownfield site had a unique military history. Nolan explains, “This whole side of the post was used as an artillery battery training range during World War II. They had cleaned up most of the shells already, but they were pretty sure we would ‘find some.’ There were a few times we had to evacuate because contractors found UXOs [un-exploded ordnances]. Sometimes they were just filled with sawdust, and others were duds that had to be detonated... it made for an interesting day!”
In addition to the site, LEED points were earned for using sun-tracking tube skylights, large spans of translucent panels, high-efficiency daylight-harvesting light controllers, waterless urinals, dual-flush toilets and low-VOC materials. According to Nolan, the majority of the LEED points earned came from the HVAC systems performance combined with creating a super-insulated structure. The roof has R-38 insulation and includes rigid blocking to thermally break the metal panels and structure. The exterior walls’ insulated sandwich panels provide R-25. The envelope was completed with high-performance windows and insulated coiling doors. The HVAC system combined InSpire with high-efficiency boilers and VAV controllers, as well as heat-transfer plates on all the exhausted air and the radiant heating system. The facility’s calculated annual energy costs are about $17,500 less than the ASHRAE 90.1 baseline standard comparison building.
In selecting these and other products, the Northwest climate and conditions had to be considered. The team also focused on low life-cycle costs and maintenance issues. Nolan says, “We have so many exterior maintenance issues that other parts of the country aren’t subjected to. Bringing that in while keeping in mind the sustainable aspects and low life-cycle costs, it’s really difficult — we can’t expect to have someone at the base to constantly clean and repair a building; we needed materials that perform. We found that in InSpire and the other metal panels.”
Sustainable Record
While the adaptation of the prototype building presented challenges, the result is a building that blends well with the other structures at the base and sets sustainable records. Bragging rights include a 41.2 percent reduction in energy costs; 54.3 percent reduction in water usage; and 89.3 percent of construction waste diverted from landfills. That makes TEMF something to notice.
“I don’t think many people think of the government as leading the way in the sustainable market, but in many ways they are,” says Jim Bush, vice president of sales for ATAS. “InSpire has been installed on several government facilities, and I am optimistic that we will see continued use because of InSpire’s benefits of lowering utility bills, as well as creating comfortable, ventilated interior spaces. The system also provides a quick ROI, which is important for the government and any building owner.” edc
Looking for a reprint of this article?
From high-res PDFs to custom plaques, order your copy today!






















