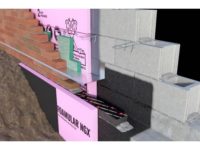Innovative Wall Solution Solves Thermal Bridging Problem

The DOW™-KNIGHT CI-System was recently installed on the Kishwaukee College student center in Malta, Ill.

The Kishwaukee College student center posed a common challenge: designing a way to attach exterior cladding that does not disrupt the integrity of the continuous insulation and air barrier assembly.

The Kishwaukee College student center posed a common challenge: designing a way to attach exterior cladding that does not disrupt the integrity of the continuous insulation and air barrier assembly.



One of the biggest challenges architects face today in dealing with continuous insulation (CI) — and thick insulation in particular — is to attach the cladding without creating a thermal bridge in the assembly.
The DOW™-KNIGHT CI-System was developed specifically to combat this problem. It recently excelled in the first in-field use completed on the Kishwaukee College student center in Malta, Ill., exceeding contractor and architect expectations for ease of installation and performance. This innovative wall solution, featuring THERMAX™ Wall System from Dow Building Solutions, delivers a single-source rain screen, thermal and air barrier solution. First introduced through a co-marketing agreement between Dow Building Solutions and Knight Wall Systems in May 2011, the award-winning system eliminates thermal bridging and provides true continuous insulation.
The college student center, which is currently under construction, involved some common challenges that many architects encounter, namely, designing a way to attach exterior cladding that does not disrupt the integrity of the continuous insulation and air barrier assembly.
“Our customers are looking for versatile, high-performance building envelope options that will help them design energy efficient buildings while saving time on the job,” said Doug Todd, commercial marketing manager, Dow Building Solutions North America. “By combining our award winning THERMAX Wall System with Knight Wall Systems, we are able to offer our customers a high performance wall system that is affordable, offers a wide range of cladding options for customizable building aesthetics, and simplifies the wall assembly.”
“At the detail level, the DOW-KNIGHT CI-System helped solve thermal bridging issues and the single source system allows us to seamlessly transition between materials, maintaining a continuous weather barrier, despite various material intersections,” said Tony Holub, Demonica Kemper Architects. “This is the first system I have seen that allows us to accomplish the truest nature of continuous insulation.”
The system was also a perfect fit in the Kishwaukee project because it allows for cladding attachment over THERMAX CI at insulation thicknesses up to 3 inches. (The exact thickness of THERMAX CI depends on the veneer and full wall assembly compliance per IBC.) It provides a complete rain screen solution with maximum energy efficiency and moisture management. It meets the requirements of ASHRAE 90.1 while eliminating the need for Z-furring, which threatens to create significant potential for thermal bridging. When the project opens in October 2012, the community will gain a solidly built, energy smart, weather protected building.
“Our vision was to create an inviting space for students and the community,” said Holub. “The wood veneer facade provides the warmth and natural beauty we wanted to have reflected in our exterior design, and the DOW-KNIGHT CI-System allowed us to achieve our aesthetic vision without compromising the high performance building envelope.”
In addition, production rates were increased a minimum of 25 percent due to faster installation process. The THERMAX™ Wall System has been helping raise thermal efficiency and lower energy costs in commercial buildings around the country since its introduction in 2009. This three-in-one solution helps contractors meet code and speed up the installation process, while offering the versatility to accommodate various cladding options.
For example, the St. Ann’s Cherry Ridge Nursing Facility in Rochester, N.Y., which features the THERMAX Wall System, was looking to give the commercial building an inviting residential feel. The build team was able to achieve the exact desired aesthetic with complete continuous insulation by attaching cement board exterior cladding. And on another project, Rasmussen College in Wausau, Wis., the system was selected for an all-masonry clad building to deliver energy efficiency and eliminate efflorescence. Contractors were also able to downsize the HVAC system on this project based on projected energy savings.
From colleges in Illinois to nursing facilities in New York, Dow’s commercial building portfolio helps contractors and architects meet rigorous industry codes while reducing the building load.
For more information, visit: www.dowknightsolutions.com or www.thermaxwallsystem.com.
Looking for a reprint of this article?
From high-res PDFs to custom plaques, order your copy today!








