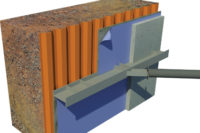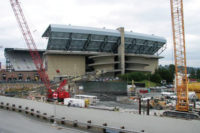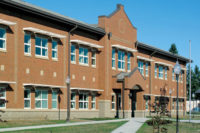Redundancy, Redundancy, Redundancy
The Key to Eliminating Air and Moisture Leakage Through the Building Envelope

This graphic shows the remaining void between the rough opening and the curtain wall jamb mullion. Graphics courtesy of Simpson Gumpertz & Heger, Inc. (SGH).

Shown is the recommended detail with flashing transition to the jamb of a curtain wall.


There is growing awareness in the AEC industry of the destructive problems of moisture and air leakage through the building envelope. Building codes have caught up to the findings of building scientists and now require continuous air barriers across the envelope, including at penetrations and openings such as at windows, curtain walls, and doors. The focus of this article will be the air barrier transition to the perimeter of a curtain wall.
Most building codes consider a perimeter sealant joint around an aluminum curtain wall as part of the “continuous air barrier.” It is a costly determination, as sealants have a finite life expectancy even when installed to laboratory precision, and appropriate geometry, to withstand the expected movement capability of the entire system. When the sealant fails, so does the continuous air barrier. Many building owners have found that maintenance costs have elevated due to ongoing survey and repairs of the sealants in order to combat liquid water leaks to the interior and condensation moisture issues from heat and cooling loss at the perimeter of openings.
We recommend that building owners consider a redundant system, so the emphasis on the maintenance team is minimized and emergencies are avoided. The system that we recommend is described as follows for a typical new construction project.
Often, commercial new construction details include a cavity wall or rain screen system of some sort, consisting of an exterior cladding (metal panel, stone veneer, brick, etc.), airspace, insulation, waterproofing, sheathing, and backup stud structure. Self-adhered sheet and liquid-applied waterproofing membranes provide for adequate water/air and vapor resistance within the field of the wall. The transition from the field of the wall to penetrations, such as curtain walls, must also provide a long-term water and air infiltration barrier (See Figure 1). With sealants alone, this is not practical. We recommend bridging the gap between the waterproofing, curtain wall rough opening, and curtain wall perimeter frame with a sheet composite of reinforced membrane. An exterior sealant joint is then installed to the exterior perimeter of the finished cladding and curtain wall interface serving little more than a filler between the main cladding elements. (See Figure 2)
Large curtain wall units can expand and contract with changes in temperature, and physically displace out of the plane of the rough opening under wind loads. Out of plane displacements can be upwards of 1.5 inches under design wind loads.
For a properly functioning dynamic joint, we recommend that an uncured or reinforced EPDM (ethylene propylene diene Monomer [M-class] rubber), or a heavy durometer silicone sheet be used for the transition tie-in. These materials are composed to accommodate such movement and far exceed the capabilities of sealants and self-adhered rubberized asphalt air and vapor barrier membranes, without the required bridging support. EPDM and silicone sheet membranes can be mechanically fastened to the jamb of the curtain wall mullion, or if afforded the required components, tied directly into the glazing pocket (as in Figure 2). The membrane will be affixed to the curtain wall system when the pressure plate and gasket are tourqued tight.
This transition detail should be performed at the perimeter of the curtain wall system. Special consideration will likely be required at the sill, depending on the detailing of the internal drainage evacuation that the curtain wall system utilizes. Generally, the sill flashing will be placed towards the inboard plane of the glazing pocket. Thus, notches in the stem of the vertical mullions may be required for continuous flashing installation along the head and sill.
The intent of this flashing integration system is to provide a backup to perimeter weather seals that won’t require immediate maintenance when the exterior seals fail. More importantly though is that these flexible flashing systems provide reliable continuity of the air barrier system and the liquid water management system. The nominal cost for these systems during construction will pay off exponentially in the future operation and maintenance of the building.
Click to view the archived webinar The Four Barriers of the Building Envelope by Matthew C. Carlton, AIA, LEED AP and Joshua B. Kivela, P.E.
Looking for a reprint of this article?
From high-res PDFs to custom plaques, order your copy today!







