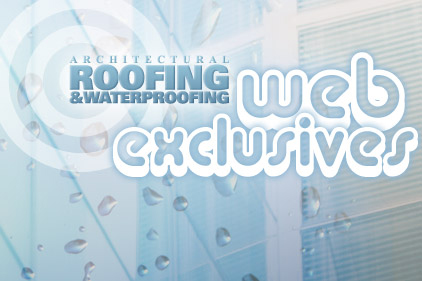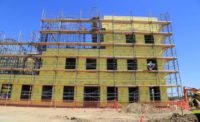Strong Sheathing

Airtight buildings are energy-efficient buildings. And energy efficiency is increasingly one of the most important components when constructing a new or renovated commercial building. Energy-efficient standards have become increasingly codified, thanks to revamped “green” building codes as driven by the 2012 International Energy Conservation Code—not to mention the fact that reducing energy consumption offers sizeable economic and societal benefits, too.
Indeed, the definition of the “interior” environment that these codes cover has extended well outside the inner sanctum of a building, even reaching—depending on the applicable code—to the air barrier layer outside of the stud cavity.
Exterior walls have four layers. They are:
A rain control layer;
An air control layer;
A vapor control layer, and;
A thermal control layer.
SUBSTRATE TO THE LAYERS
Exterior sheathing performs as a substrate to the layers to ensure a flat, even surface for wet or dry applied air and/or vapor control products.
But what happens when a carefully engineered building envelope experiences—as it inevitably will—air leakage through a damaged or under-performing window, door, vent or any other fenestration? Or from Mother Nature’s intrusion from a storm, natural humidity or a breakdown in an HVAC or plumbing system?
Too often, the carefully-constructed envelope (no longer air tight) is unable to control or satisfactorily absorb the typical by-products of an air leak, such as heightened levels of humidity or moisture.
With no place to go, the moisture too often develops into mold, causing a problem that—if not anticipated during construction—most likely can only be solved by tearing out the impacted areas; an unsustainable result that is neither economically or environmentally desirable.
For this and numerous other reasons, architects and builders must ensure that their carefully-designed and constructed building envelopes always include a sufficient layer of exterior sheathing that not only meets or exceeds air permeance requirements but also mitigates the potential damage that can occur should the envelope be compromised by moisture.
SHEATHING PERFORMS SOLID
While many types of materials can be used as a substrate for a continuous barrier on the outer layer of the envelope, more than 25 years of battle-tested experience have shown that exterior sheathing comprised of fiberglass-mat panels with gypsum cores perform the best. Numerous studies and anecdotal evidence have shown time and again that fiberglass-mat gypsum sheathing—whether installed behind brick, stucco, metal siding, EIFS or other types of permanent cladding—significantly reduce the onset of mold growth that can negatively impact interior air quality.
Importantly, a properly chosen and installed exterior sheathing further ensures the durability of the structure and they should be fire retardant, too. Also, especially when combined with similarly constructed interior panels, fiberglass-mat gypsum exterior panels can provide scheduling flexibility in the construction process since their moisture resistance allows them to be installed in adverse weather conditions. Even that benefit has a sustainability element, as few, if any, panels need to be replaced during construction since rain and snow will not cause permanent moisture damage.
These situations illustrate the ongoing need for a properly integrated building system and envelope that not only address the desired levels of energy efficiency for a building, but that also account for other critical factors. By adding fiberglass-mat gypsum exterior sheathing into an energy-efficient building envelope’s mix of materials, the end result will be the creation of a structure that is energy-efficient, durable and sustainable for its owners and occupants.
Looking for a reprint of this article?
From high-res PDFs to custom plaques, order your copy today!




.png?height=200&t=1739307907&width=200)

