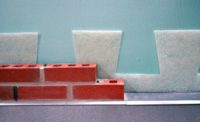Moisture Control (Easy as 3-4-5)

LEAK TRIANGLE
For a leak to occur, three things are required: water, a hole or path through the cladding and a force to move water through the hole. Take away any one and no leak can occur.
Thus, obviously, if there is no water or path, there will be no leak. Less obvious is the role of “force.” If there is no force, then even if water and a hole are present, there will not be a leak (Figure 1).
THE 3-D APPROACH: DEFLECT, DRAIN, DRY
Probably the first and most basic principle to remember from the “3-D approach” is to deflect. This is something we’ve known about since childhood. What do we do when it rains? We open an umbrella and deflect the water away from us. If you can deflect water away from potential sources of water penetration, you have removed “water” from the leak triangle.
The same principle applies to buildings. Houses normally have roof overhangs to deflect rainwater away from the walls. This is not a new concept, although its prime importance in protecting buildings often appears to have been forgotten. Medieval cathedrals, an early version of high-rise structures, were adorned with gargoyles. Besides frightening the sin out of true believers, they deflected water from high up on the structure by spewing it away from the walls. This is essentially the same function as gutters and downspouts on houses, although the results were a lot more visually interesting (Figure 2).
Deflection works on a smaller scale as well. We install flashings in walls and above windows to deflect water away from openings. Flashings should always project far enough out to ensure that water will drip past the outer surface of the wall.
The water-shedding surface is the first line of defense. Its performance should control at least 98 percent of the water that strikes the wall. After that, all we have to deal with is the 2 percent or less that is not deflected. This water may find a way around the cladding, and while 2 percent may not seem like much, if it occurs at the same location and is chronic, then progressive damage may occur if not repaired.
The second line of defense or water-resistive barrier is the last chance to control the water and it has to be fail-proof. How do we do that?
The water penetration barrier must be not only waterproof but also continuous. Water that passes the outer cladding has to drain freely to the flashing in order to
drain out of the wall. As the water drains, it is imperative that none penetrates further into the building. All of the components of the water-resistive barrier must be
correctly connected to ensure that there are no gaps or blockage (Figure 3).
| Enlarge this picture |

|
An air barrier is required by code to control energy. While air moving through building enclosures costs the U.S. up to 40 percent of overall energy consumption—hence the energy code requirements—an air barrier also controls bulk water entry. Ever pinch a straw tight while trying to drink through it? You created an air barrier. Air cannot move through the straw and water will not move up the straw. This removes pressure difference as one of the five forces in the leak triangle.
FIVE FORCES
The five forces that move water through a hole are gravity, kinetic energy, surface tension, capillary movement and pressure difference. We can’t overcome the forces of nature, but we can work with them.
Gravity is overcome with flashing and by allowing drainage to the exterior at the bottom of a cavity.
Kinetic energy is typically controlled by placing a cover over an opening. For example, we shut the window when it starts to rain.
Surface tension is broken by adding a drip edge to ledges.
Capillary movement is stopped by adding a chamber—a capillary break.
Pressure difference, caused largely by wind pressure, is controlled by adding an air barrier to the wall.
Looking for a reprint of this article?
From high-res PDFs to custom plaques, order your copy today!







