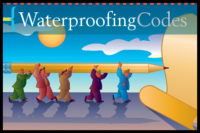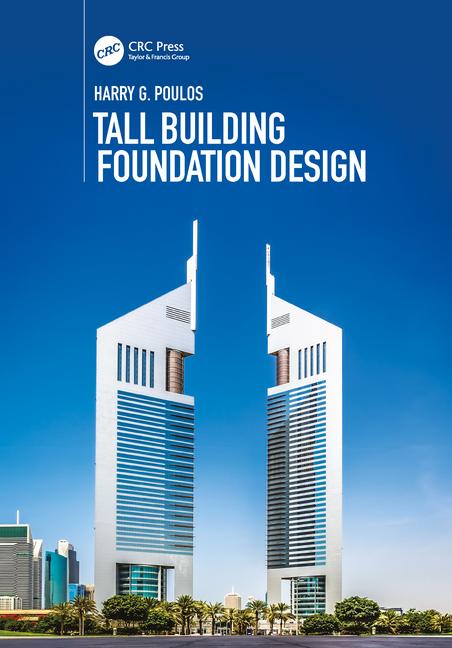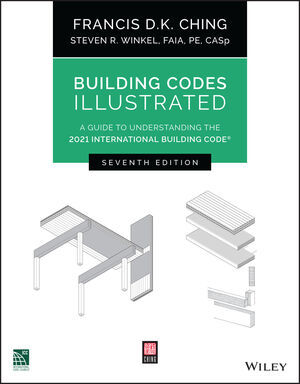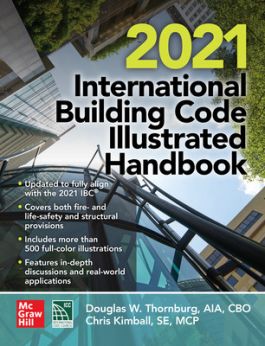Waterproofing Code: Section 1807.4.2: Foundation Drain

1807.4.2 Foundation drain. A drain shall be placed around the perimeter of a foundation that consists of gravel or crushed stone containing not more than 10-percent that passes through a No. 4 (4.75 mm) sieve. The drain shall extend a minimum of 12 inches (305 mm) beyond the outside edge of the footing. The thickness shall be such that the bottom of the drain is not higher than the bottom of the base under the floor, and that the top of the drain is not less than 6 inches (152 mm) above the top of the footing. The top of the drain shall be covered with an approved filter membrane material. Where a drain tile or perforated pipe is used the invert of the pipe or tile shall be placed higher than the floor elevation. The pipe or tile shall be placed on not less than 2 inches (51 mm) of gravel or crushed stone complying with Section 1807.4.1, and shall be covered with not less than 6 inches (152 mm) of the same material.
Code Interpretation
This section provides the requirements for foundation drain placement. The section is precise in the requirements and provides a basis for design.
Foundation Drain:
1. Apply a drain around the perimeter of the foundation that consists of gravel or crushed stone. The gravel or crushed stone shall be a minimum of 4.75 mm or larger.
2. The drain shall extend a minimum of 12 inches (305 mm) beyond the outside edge of the footing.
3. The thickness shall be such that the bottom of the drain is not higher than the bottom of the base under the floor, and that the top of the drain is not less than 6 inches (152 mm) above the top of the footing.
4. Cover the top of the drain with an approved filter material.
5. If a drain tile or perforated pipe is used the invert of the pipe or tile shall be placed higher than the floor elevation.
6. The pipe or tile shall be placed on a minimum of two (2) inches of gravel or crushed stone. The gravel or crushed stone shall be a minimum of 4.75 mm or larger.
Looking for a reprint of this article?
From high-res PDFs to custom plaques, order your copy today!







