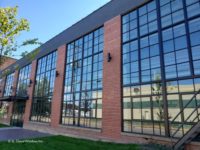Recognizing The Past with Modern Technology
The Oklahoma Army National Guard wanted a new facility that blended modern needs with historic appeal.














The devastation caused by the Great Depression is well documented. Almost equally well documented is the New Deal that helped pull the country from that dark time. In Oklahoma, the Works Progress Administration (WPA) was formed to help Oklahoma families through work projects. Among the work projects bolstered by the WPA was the creation of armories for the Oklahoma National Guard. In all, 51 armories were created during the 1930s — the most of any state.
Now, these aging facilities are being replaced to meet modern needs. The creation of seven larger Armed Forces Reserve Centers (AFRC) allows for fewer structures throughout the state while meeting the demanding needs of the National Guard and Army Reserves who provide military readiness, community disaster relief and civic function.
One of the new high-quality facilities meeting the needs of today’s military is the AFRC in Muskogee, Okla. The 97,000-square-foot reserve center was constructed to LEED Silver certification and has been designed to include more than 450 National Guard members and Army Reserve soldiers. It includes training areas, a drill floor, arms vaults, administrative areas, a kitchen and classrooms.
Instead of forgetting the area’s past, the design harkens to those public works projects of the 1930s. The Haskell Company’s Alan Wilson, AIA, design principal for the design-builder of the Muskogee project, explains, “Consistent with the old armories, the building features a stone front with a limited number of small vertical windows facing west. (The windows are high-efficiency glazing.) The plan is organized so rooms that required few or no windows are placed on this elevation, such as the mechanical rooms flanking the main entry portion of the western elevation. The offices and classroom spaces, which required greater expanses of glass, were shifted in the plan to the north and south sides of the building. In these orientations, windows received little solar heat gain (north), or the sun could be controlled by sun-shading devices (south). This was just one of the project’s sustainable features that allowed the facility to be recently certified as LEED Silver by the USGBC. The facility honors the historical precedent and offers a sustainable solution at the same time.”
Wilson adds that the building’s layout and solar orientation was in response to one of the most challenging aspects of the facility’s sustainable design. “The primary building façade faces the highway toward harsh western sun,” he says. “This posed an inherent conflict between the need to have a high-quality building front with a positive street presence and the desire to minimize glazing in this direction in order to limit solar heat gain.”
Modern Methods
Building information modeling (BIM) played an integral role in the Muskogee AFRC’s development. Revit technology was used to design the facility, which allows the client to view a 3D representation of the completed project and allows the design team to identify modification needs early. The technology was particularly helpful on this project as it allowed Haskell to incorporate the mechanical and electrical aspects of the job in addition to the architectural design and structural engineering. The three-dimensional models enabled greater coordination between the trades and helped find resolutions to potential conflicts before work occurred in the field.
“There were numerous other advantages to the BIM model as well,” Wilson says. “At complicated intersections of building components, such as the tilt-up concrete panels used as both the back-up and ‘trim’ for the stone veneer, three-dimensional ‘snapshots’ of the model were incorporated into the 2D drawing package. These 3D images illustrating the intersections of components were far more legible and useful in the field than their traditional two-dimensional counterparts. A model was also utilized for layout of tilt-up panels and ‘followed’ the erection of the building itself so one could view the state of progress on the building simply by seeing the current state of the model.”
But what anyone who passes the facility can see is a structure that recognizes the historical importance of its forebears while addressing the current and future needs of those who occupy it. And, as Wilson says, it was all just a matter of making the client happy. “The sustainable measures, technology employed and overall design-build process were all in service of providing a high-quality facility to meet the functional needs and desired image for the National Guard and Army Reserves. Working together as a team, both internally as design-builder and with the client, the new Muskogee Reserve Center accomplishes these objectives and is well-liked by the users.”
|
Armed Forces Reserve Center Location: Muskogee, Okla. Owner: State of Oklahoma Type: New Construction Size: 97,000 square feet Cost: $23 million Completed: January 2011 Certification: LEED Silver
Design Team Members Design-Builder: Haskell Civil Engineer: Cobb Engineering
Landscape Architect: Howard-Fairbairn Commissioning Agent: Pinnacle Commissioning Client’s Consultant: CJC Architects Inc.
Products and Materials Metal roof panel: Architectural Building Comp. TPO roof membrane: Firestone Building Products Insulation board; cultured stone: Owens Corning Gypsum panels: Temple-Inland Gypsum wallboard: American Gypsum Paper-faced corner bead; ceiling tile: USG Ceiling tile: CertainTeed Ceramic tile; porcelain tile; quarry tile: Daltile VCT: Azrock by Tarkett Flooring: Armstrong Sports flooring: Mondo Carpeting: Shaw Rubber base: Roppe Partitions: Bradley Doors: Curries Sunshades: Construction Specialites Glass; glazing: Arch Aluminum & Glass
|
Looking for a reprint of this article?
From high-res PDFs to custom plaques, order your copy today!












