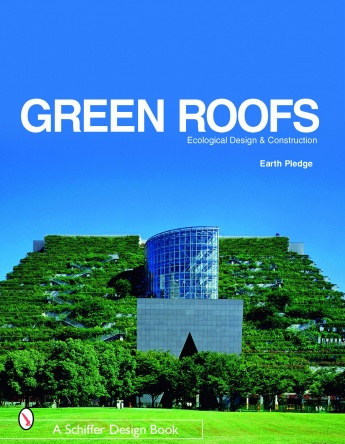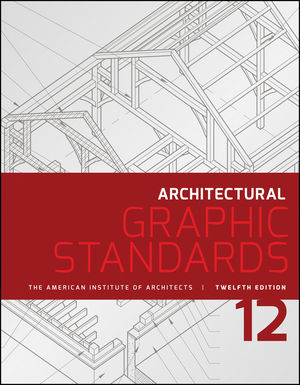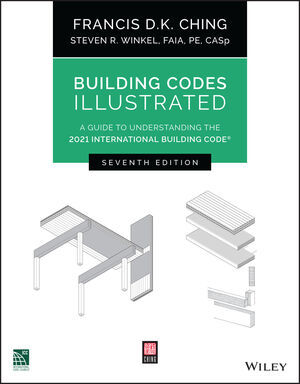
The open-air “green spaces” envelop several terrace levels.
Principal architect Mark Squeo, AIA, the owner of Squeo Architecture PC in New York, is always looking for ways to optimize the end result for the building owner. Squeo recently completed a 7,500-square-foot addition and rehabilitation of a house in a historical private community that posed several challenges.
“It was one of Bruce Price’s Shingle-Tudor style houses of the 1880s,” Squeo said.
The challenge and opportunity for the house was working with the Historical Preservation Board to bring back the look of the gables as would have been seen in the 1880s.
“Presenting to and fine-tuning with the Preservation Board started in the spring of 2006, taking many months to gain the community’s approval, and then the construction finished up early in 2008,” Squeo said.
For the addition and rehabilitation of the house, the roofs were a prominent feature of the project, and to help evoke the character of that period, Squeo had to conduct a lot of research into historical details.
“Also due to the older materials and structure making up the roof framing, the team made sure to carefully achieve proper fastening,” Squeo said.
The firm also has commercial experience, and completed Phase 1 of an expansion to an 1890 Masonry Industrial Building.
“In the 1940s there had been an addition, and we completed 10,000 square feet on top of that, roofed that new volume, and also waterproofed and pitched properly where adjoining the 1890 structure and its roof,” Squeo said.
This industrial building expansion started in 2006, and Phase 1 was completed in the fall of 2007.
“Since we were building on top of one section and alongside another, with different framing materials, connections and waterproofing, those crucial areas had to be specified well and a lot of working it out in the field between the GC, structural engineer, architect and sub doing the enclosure,” said Squeo, noting that engaging the entire team through project management strategies helps find opportunities for a better product for the client.
In Phase 1, extra attention to the details of flashing was needed due to expected differential movement where the new and old roofs crossed each other. On the success of Phase 1, now plans for Phase 2 are under way.
“In Phase 2, solar panels and/or shingles, in conjunction with extensive sky lighting, are in consideration for the renovation of the roof over the 1890 block,” Squeo said. “The research is under way to not only offset energy consumption by solar energy, but also to integrate and borrow from solar technology to assist in the growing cycle of plants, for this horticulture business.”

This graphic shows new floors and a penthouse designed to top a townhouse.
Tips on Doing Business
Squeo said the best result for the owner is to engage the engineers and construction team early.“We discover the outermost reaches of their capabilities, and our own,” he said, “which is in stride with our mission statement, to recognize what is special in a client’s project and bring it to fruition.”
For example, when it comes to solar and green initiatives, Squeo is right in the game. “By installing vegetation on the roofs of our projects we can decrease the heat island effect,” he said. “Though not just planting them but creating the roof to be an accommodating space for the occupants, thus increasing the value of the owner’s property with an amenity - a footprint that is already there and if planned right in essence is free space the development can take advantage of.”
For Squeo’s firm, the reconstitution of the roof is quite important.
“Because this last face of the building, often ignored, if handled with care can improve the performance of the spaces with in, can help in sustainability and also increase the architectural character and experience,” he said.

Mark Squeo, principal of Squeo Architecture PC in New York, opened his firm in 2005.
Who's Who at Squeo
Mark Squeo and Ezgi Kahraman are the key architects at Squeo Architecture, which was founded in 2005 and from that core, are growing with several new projects coming up.“One of our current projects is an extension on top of Paul Rudolph’s last built work,” Squeo said. “The existing townhouse stands in Manhattan, incomplete, clearly the top missing. Rudolph intended a slender and taller townhouse than prototypically found.”
“Unfortunately, since then the zoning and codes have changed,” Squeo continued. “We believe we can make the composition whole, though having new guidelines and a new program - still acknowledging his particular aesthetic.”
Squeo said the architectural spaces will overlap and build upon each other, then enfold out onto the upper terraces of the roofs, “which follows our philosophy that there is a moment of recognition, of perceiving - in this case, an instance at the top roof space where one recollects the experience in total,” he said. “We will take our ideas of green roofs and creating ‘green spaces’ there, along with our concern for sustainability and incorporate it, design it as the finale to the spaces leading up onto the terraces.”
Mark Squeo can be reached at Squeo Architecture PC, 246 East 58th St., Mezzanine, New York, N.Y. 10022-2011. For more information, call 646-290-6886 or 917-403-0477, fax 212-371-0335, or visitwww.squeoarchitecture.com.
For more architect profiles, visit our Web site, www.arwmag.com .





