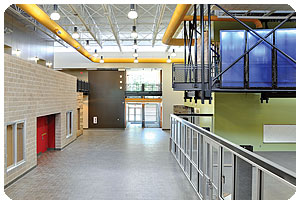
CMU’s College of Education and Human Services (this picture and the next) had high aspirations that were met without compromising on the program or budget thanks to incorporating a variety of factors from the outset. Photos by Justin Maconochie.
While sustainability is on the forefront of clients’ minds, it is often perceived as the more expensive option. In fact, a McGraw-Hill Construction study showed the largest obstacle to green construction is the perception of an increased cost. Educational institutions in particular are concerned with achieving sustainable design at a value, as they are often dealing with limited budgets and public money.
While high-performance technology or premium green elements can increase any project’s cost, this does not have to be the case. Enhancing performance in a cost-effective manner is achieved by integrating design decisions to create a unified strategy specific to the client, culture and climate.
“Integrating and testing strategies early in the design phase will yield far more substantial results than looking at strategies individually,” explains Jim Luckey, SHW Group’s director of design. “For example, integrating energy-efficient insulated exterior walls, high-performance glazing and sunshades with daylight controls, and advanced lighting systems will realize substantial savings. Clients can save in the capital construction cost by reducing the size of mechanical and electrical systems and also lower the costs to operate the building over its entire life.”

Uncompromising Higher Education
SHW Group, one of the nation’s largest educational architecture and engineering firms, took this integrated approach in the design of Central Michigan University’s College of Education and Human Services (EHS). A project budget of $50 million was based on an established program, but the owner also expressed a desire to pursue LEED Silver certification without compromising the program or budget. SHW formed an integrated, multidisciplinary team and a large campus stakeholder group to ensure that the final design fit both the program’s needs and the goal of LEED Silver.The team looked at system integration, evaluating the building envelope, building orientation and equipment efficiencies to minimize MEP system sizing. The resulting design reduced MEP costs by $700,000 and the annual operating cost by at least 28 percent. This initial cost saving was used to maintain building program goals and achieve LEED Silver certification through features such as a terracotta rain screen, vegetated roof and well-placed solar shading. The key to the success was bringing in a multidisciplinary team early in the process to design truly integrated, not isolated, systems.

Adding sustainable elements later in the design can increase costs due to the effect the change can have on other systems. Photo by Justin Maconochie.
Prior to starting a project, an architect must understand a client’s sustainability goals to incorporate effective strategies for the building’s entire lifetime. Within educational environments, that strategy can require a variety of perspectives, including educators, facility directors, parents, students, professional consultants and building operators.
Incorporating stakeholders through visioning sessions early on allows an architect to integrate the specific sustainability needs as a project parameter, not as an added cost, creating an end product that can accommodate the same number of students, work within the same budget, etc. Conversely, adding sustainability elements as a new parameter partway through will cost more as it triggers changes in other systems.

Adding Curricula Without Adding Cost
During visioning sessions held by SHW Group for Gloria Marshall Elementary School in Spring, Texas, Spring ISD expressed a desire to teach students about sustainability. In response, SHW brought in Cambridge Strategic, a strategic planning firm for school districts, to help the district develop an environmentally focused, project-based curriculum. SHW then designed the building to integrate the curriculum and achieve LEED Gold without adding any additional costs to the district’s capital budget.The resulting facility is one of the greenest elementary schools in Texas and functions as a teaching tool to educate students about resource conservation. When the school opens in August 2011, it will serve the same number of students and offer the same basic programs as other elementary schools, but with the added value of sustainability features that impact learning.

Spring ISD is incorporating the sustainable elements of Gloria Marshall Elementary into the school’s environmentally focused curriculum. Photo by Luis Ayala.
“Spring ISD has long had the philosophy that instruction drives construction,” says Dr. Ralph H. Draper, Spring ISD superintendent. “As soon as the district began collaborating with SHW Group to design Gloria Marshall Elementary School, the possibilities for using green features to engage students in learning quickly developed. Students will experience energy conservation firsthand and have opportunities to use their actual learning environment to apply math and science concepts. The opportunities for engaged learning support our vision of becoming a leader among learning organizations.”
With reduced financial resources and a growing focus on sustainable design, architects must plan strategically to develop an integrated approach that takes into account all systems and opportunities. This provides a safe, healthy, efficient and inspiring learning environment that maximizes the community investment.

A strategic planning firm was brought in early on during the design phase of Gloria Marshall Elementary, which helped to prevent an increase in the cost. Photo by Luis Ayala.
CMU College of Education and Human Services
Size: 146,600 total gross square feet (building area); 97,000 net assignable areaLocation: Mount Pleasant, Mich.
Owner: Central Michigan University Architect of Record: SHW Group
Contractor: Walsh Construction
Cost: $34,600,00
Certification: LEED Silver




.jpg?height=200&t=1680630725&width=200)