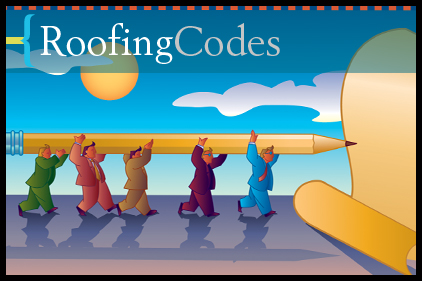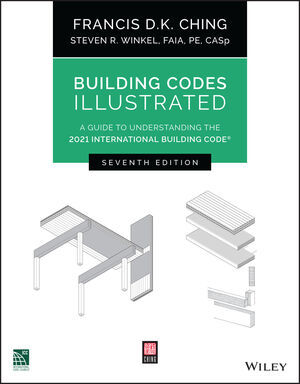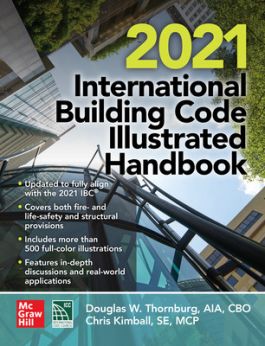Roofing Code: Section 1507.2.9.3 Drip Edge

Section 1507.2.9.3 Drip edge. Provide drip edge at eaves and gables of shingle roofs. Overlap to be a minimum of 2 inches (51 mm). Eave drip edges shall extend 0.25 inch (6.4 mm) below sheathing and extend back on the roof a minimum of 2 inches (51 mm).
Section 1507.2.9.3 Drip edge. Provide drip edge at eaves and gables of shingle roofs. Overlap to be a minimum of 2 inches (51 mm). Eave drip edges shall extend 0.25 inch (6.4 mm) below sheathing and extend back on the roof a minimum of 2 inches (51 mm). Drip edge shall be mechanically fastened a maximum of 12 inches (305 mm) o.c.
The drip edge is typically fabricated from aluminum or galvanized metal in an L-shape configuration that is secured to the deck and down the face of the eave or gable edge. The code specifically states that the drip edge shall extend a minimum of 1/4 inch (6.4 mm) down the eave and a minimum of 2 inches (51 mm) over the deck. The metal shall overlap a minimum of 2 inches (51 mm) and should be fastened with the appropriate fasteners every 12 inches (305 mm) on center.
Section 1507.2.9.3 Drip edge. Provide drip edge at eaves and gables of shingle roofs. Overlap to be a minimum of 2 inches (51 mm). Eave drip edges shall extend 0.25 inch (6.4 mm) below sheathing and extend back on the roof a minimum of 2 inches (51 mm). Drip edge shall be mechanically fastened a maximum of 12 inches (305 mm) o.c.
Code Interpretation:
This code implies that all steep-slope shingle roof systems require the application of a drip edge metal at the gables and the eaves. The intent of the drip edge metal is to secure the underlayment and to protect against moisture from infiltrating the system at these vulnerable points.The drip edge is typically fabricated from aluminum or galvanized metal in an L-shape configuration that is secured to the deck and down the face of the eave or gable edge. The code specifically states that the drip edge shall extend a minimum of 1/4 inch (6.4 mm) down the eave and a minimum of 2 inches (51 mm) over the deck. The metal shall overlap a minimum of 2 inches (51 mm) and should be fastened with the appropriate fasteners every 12 inches (305 mm) on center.
Looking for a reprint of this article?
From high-res PDFs to custom plaques, order your copy today!






