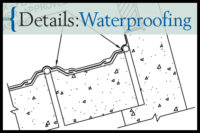
Prefabricated
deck-to-wall expansion joints. Illustrations courtesy of American Hydrotech,
Inc.
In specific situations where the structural roof deck is not attached to the wall and an opening is provided, a roof-to-wall expansion joint is required. The installation of the roof-to-wall expansion joints allows for differential movement between the two construction components.
A curb must be installed at the perimeter edge of the structural decking to serve as a substrate for the flashing and expansion joint materials. The curb can be fabricated from treated wood blocking, concrete masonry units or a structural concrete pour.
The roof flashing material should be applied to the top of the face of the curb with attachment procedures required by the membrane manufacturer.
The material used for the roof-to-wall expansion joint must be in compliance with the membrane manufacturer’s requirements. Most manufacturers allow for the use of prefabricated expansion joints. The manufacturer of the prefabricated expansion joint should be consulted for specific material and application procedures. The expansion joint material is set at the top of the curb and out onto the wall. The beveled expansion joint is set over the opening between the deck and the wall.
A metal termination bar is then set over the roof-to-wall expansion joint at the top of the wall flashing and at the bottom of the curb flashing. The termination bar shall be secured to the substrates with the appropriate fasteners at a fastening rate of 12 inches on center.
A bead of structural sealant should be set at the top of the termination bars.



