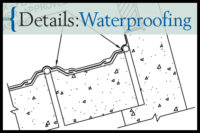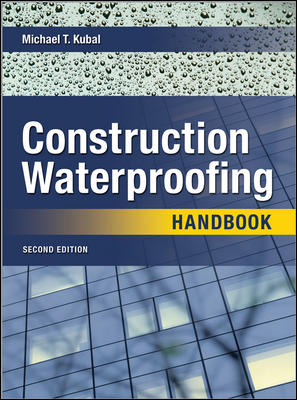Details: Expansion Joints

Expansion joint with pre-manufactured cover.
Expansion Joints, Control Joints & Area Dividers: Differences and Uses for Each
Although completed expansion joints and control joints on roof surfaces appear similar, there are differences in design elements, application and function. There is also a variance in the use of these joints depending on the applied membrane system. Improper design, application and a misunderstanding of the use of these types of details have created numerous roofing problems over the years. It is important for roofing contractors to understand the differences of these applications and, more importantly, to understand when and why they are applied.
Area divider in roof system.
Expansion joints are structural separations (openings) that occur between two building elements. They are designed to accommodate the free movement of building elements without damage to the roofing system. When properly designed and applied, expansion joints will allow for movement in three destinations: perpendicular and parallel to the joint in the horizontal roof plane, and perpendicular to the roof in the vertical plane. It should be noted that raised roof expansion joints should be applied at all building expansion joints no matter what type of membrane system is applied. Applying roof-level expansion contraction joints, even on elastomeric and thermoplastic membrane systems, will lead to potential roof failures.
In addition to application at natural building separations, expansion joints are required at all roof locations that could exhibit differential movement. Their inclusion is mandatory at the junctures where decking changes (i.e., metal to concrete) and at junctures where structural steel, steel framing or decking change in the span direction. Expansion joints are required in these areas to eliminate stresses to the membrane that could lead to the detrimental effects of cracking and splitting.
Expansion joints should also be provided wherever additions are connected to existing buildings, where there is a change in the interior heating conditions, such as a heated office adjoining an unheated warehouse or at canopies, as well as at separate wings of “L,” “T” or “U” configurations.
Expansion joints are constructed of a minimum 1-inch-wide separation that continues through the entire building from the rooftop to the foundation. Since independent movement of each building segment is required, double, parallel columns and beams are constructed on each side of the expansion joint to provide proper structural capacity. Proper detailing and application of expansion joints at the roof component is required to eliminate splitting and water intrusion at these openings. The most important design aspect of the expansion joint is that it must extend across the entire width of the roof area. Expansion joints that terminate short of the full area width or erroneously provide openings for drainage will fail to accommodate expansion and contraction creating membrane openings that could lead to roof failures.
An expansion-contraction provision should also be considered at parapet walls where the expansion joint terminates. Similar to flashing requirements of all other roof penetrations, an expansion joint should be designed and constructed to raise a minimum of 8 inches above the roof surface.This can be accomplished by installing a proper size wood curb nailer at each side of the expansion joint. For example, if 3 inches of insulation are applied in the roof system, the wood curb nailer should be a minimum of 2 inches by 12 inches. The wood curb nailer is applied vertically to each side of the expansion joint and is connected to a 2- inch by 4-inch wood nailer that is fastened to the existing decking every 24 inches on center. A wood can't strip - with a 45-degree angle - is secured over the horizontal wood nailer and to the vertical wood nailer to provide structural strength and also to create proper slope for the flashing application. It is also recommended that the top of each vertical wood nailer be chamfered to the outside to allow for drainage away from the expansion joint opening. Expansion joints applied without proper curbs at each side (or at all) are improper and will lead to roofing failure from membrane splits at these points regardless of the type of membrane.
A flexible vapor retarder is applied over the vertical wood nailer into the expansion opening to hold in place the compressible insulation, which is applied in the opening. The insulation is provided to prevent condensation and the formation of ice from vapor that migrates from the warm interior space. If the insulation is not applied, there is a chance that condensation from the expansion joint metal could drip into the interior space.
The most critical application component of the expansion joint is the covering. The covering serves as both the waterproofing protection and it provides for proper expansion and contrac- tion in this area. The proper covering must allow for building movement in both directions. I recommend the use of metal covering fabricated from 24 gauge galvanized metal or similarly approved metal in these applications. The metal should be fabricated with a standing seam or continuous cleat to accommodate movement in accordance with NRCA and SMACNA details. It is has been my experience that the EPDM based coverings are ineffective and are prone to splits and openings, particularly at seams; they also require constant maintenance and attention. The metal coverings are more durable and provide longer waterproofing protection. Flashing of the expansion joint should be completed in accordance with NRCA details and the membrane manufacturers’ latest printed specifications.
Control Joints and Area Dividers
Control joints are installed at the flat plane of the roof system in an attempt to accommodate movement at locations that an open expansion joint is not provided.
Their initial use was based on the theory that bituminous roof membranes were elastic - like steel - and that they had the reversible thermal movement of both contraction and expansion. Over the years we have found that this theory is incorrect because although the membrane exhibits cold weather contraction, it does not exhibit hot weather expansion. Due to this fact, control joints applied in roof systems ultimately failed as cumulative membrane shrinkage created openings in the control joints. Control joints are no longer recommended for design or application in current roof systems.
Instead of using control joints, it is better roofing practice to use area dividers. Area dividers are raised, double wood members designed to help control the stresses of expansion and contraction in roof areas where expansion joints are not applied. They minimize the transmission of stress to the membrane by dividing the roof area in smaller rectangular sections. It is the requirement of the roof designer to determine the location of the area dividers. Typically, area dividers are required on attached membrane systems every 150 to 200 feet between structural roof expansion joints. Area dividers should also be installed at reentrant corners to eliminate stress concentration at these locations.
Proper area divider design is similar to expansion joint application. The only difference is that the raised vertical wood nailers are adjoined with no opening. The flashing and metal covering details should be completed in accordance with NRCA, SMACNA and the membrane manufacturers’ latest printed specifications. Area dividers will restrict the flow of water on the roof area and the roof designer should consider drain placement - new or existing - in coordination with area divider placement.
Looking for a reprint of this article?
From high-res PDFs to custom plaques, order your copy today!





